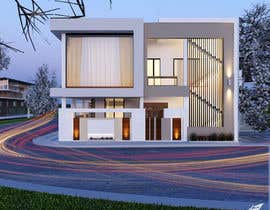Architecture exterior design of a renovation project
- 진행 현황: Closed
- 상금: $100
- 응모작 접수(건수): 5
- 수상자: visdesign4
콘테스트 개요
Summary of the project:
1.Old house 26 yrs old. We are looking to build an extra floor to accommodate more people. Its not a column and beam structure , just plain brick construction.
2.Have done the design of the first floor, would require a designer to design the exterior for the house according to vastu specifications.
3. Attaching autocad( 2010) plans and one sketchup model of the rough interior layout of existing structure and the proposed new floor which i had designed in sketchup and that please follow the columns and beam positions from that.i am also attaching the current site photos.
4.Also attaching some photos which i like from the internet.
5. would require from the designer to DESIGN THE ENTIRE HOUSE - EXTERIOR showing columns, beams , windows , boundary wall , gate and staircase and roof parapet and roof projections etc etc in google sketch up or related 3d software with or without rendering and the materials used has to been clearly shown. you dont have to follow my design but can come up with your own style and what ever you wish. just follow the exact beam ad column positions.
Things to keep in mind:
1.the design has to be modern and contemporary. straight lines. We have a decent budget for the elevation so be creative with materials.
2.compound wall/boundary wall is going to be raised to 6-7 feet as the site faces the main road, car entry side ( east )and its for privacy. but its still has to be designed in such a way it throws light into the inside space and needs some planter elements to it and cladding and also design a gate.
3.Staircase and utility are also the same. cant be closed off, needs light and ventilation. use louvers , jalli what ever you wish to make it aesthetic along with the compound wall and elevation
4.upper floor in front of the main door we need a balcony.
you are free to design what ever you want. Dont keep budget in mind. use your best imagination.
in case of any doubts / clarifications please feel free to contact me. would require this really soon at the earliest.
thank you
추천된 기술
고용주 피드백
“Got a exterior of a house 3d render done from him. Rendering quality and is very good, it was a smooth experience. ”
![]() mcorpmus1, India.
mcorpmus1, India.
이 콘테스트의 최상위 응모작
-
visdesign4 Egypt
-
surjit1975 India
-
visdesign4 Egypt
-
smanalac Philippines
-
ARVANZ Philippines
공개 설명 게시판
콘테스트를 시작하는 방법
-

콘테스트 등록 신속하고 간편한 절차
-

응모작 접수 세계적인 참가 범위
-

최우수 응모작 선정 자료 파일의 다운로드(초간단!)



















