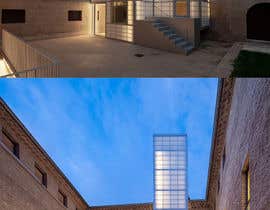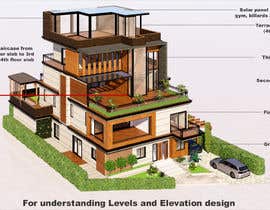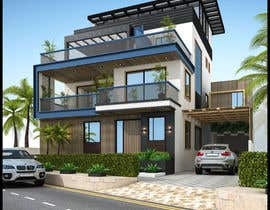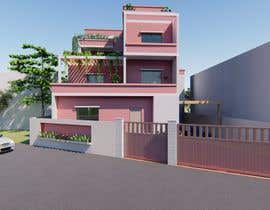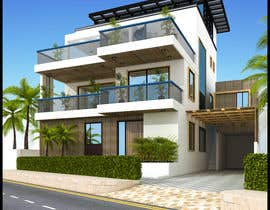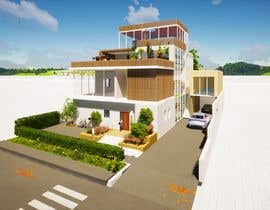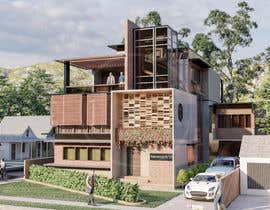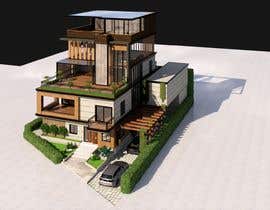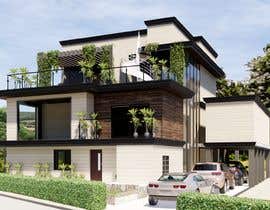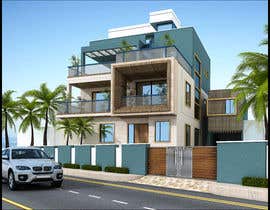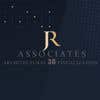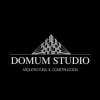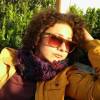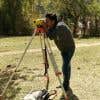Building Elevation design
- 진행 현황: Closed
- 상금: ₹12000
- 응모작 접수(건수): 12


콘테스트 개요
I am renovating my house, I need good elevations and plans from all four sides. I want you to take out both "A" shapes and a slab to be constructed on the top floor to cover the lift, this is going to be a complete enclosed glass room , you can take the tip of the top "A" as the maximum height of the building. We are planning to install Solar panels on the top new slab. There should be an utility room of 8' width x 15' length on the ground floor South side open space.
Two stair cases need to be constructed as below;
1. From the new slab (2nd floor slab) constructed on the lower "A" shape to the third slab.
2. From 3rd slab to the newly constructed 4th slab (Solar panels)
Please display a mezzanine floor as 4th floor with solar roof at lift "A" shape height, this is should be with a tinted glass (green shade) room for gym, billiards & mini bar with a bathroom of 22.4’ x 31’ size.
Only people submitting the complete 3D Modelling, Environment, Texturing & Lighting and Rendering for all 4 sides, should participate in the contest. I might work with the contestant for future changes if any after winning the contest.
Updated the contest as sealed, guaranteed, invited top contestants and increased the value of the prize money and extended the time period.
You can check https://pinterest.com/ for more elevation ideas..
추천된 기술
이 콘테스트의 최상위 응모작
-
Raya Link Egypt
-
kamblerahul667 India
-
kk7219 India
-
archpromy Bangladesh
-
kamblerahul667 India
-
kk7219 India
-
apollon7440 Turkey
-
georgebernard82 India
-
kamblerahul667 India
-
kamblerahul667 India
-
kamblerahul667 India
-
kk7219 India
공개 설명 게시판
콘테스트를 시작하는 방법
-

콘테스트 등록 신속하고 간편한 절차
-

응모작 접수 세계적인 참가 범위
-

최우수 응모작 선정 자료 파일의 다운로드(초간단!)
