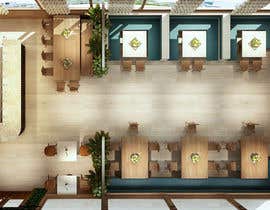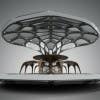Design a restaurant / lounge for a gun club
- 진행 현황: Closed
- 상금: €250
- 응모작 접수(건수): 8
- 수상자: meggg666
콘테스트 개요
Hi all,
we have a 30 years old restaurant in our gun club. It's not really nice and I want to have some ideas and nice views with this contest.
We would need a regulars table for up to 10 members and lots of other tables for guests.
Based on our low budget we would like to use most of the existing furniture.
Size of the room: 12 x 7,2 m
Right now, there is the entrance to the shooting area outside the restaurant in the hallway. I guess it would be better to have this door to the shooting area inside the restaurant so the visitors have to cross the nice & lovely restaurant for a drink.
On the left side of the "bar", there is the entrance from the hallway.
I would also like to keep the windows.
Maybe we just need some painting and a new floor?
Most of the time, a few members are sitting in this large room - that's not nice. Maybe we can split the room with a curtain or a "flexible wall"? In case of larger events, the whole room should be available.
Design: A mixture of wood & green - somehow like a hunters bar with a light oak floor? Some parts of a lounge cafe bar? Combine it with indirect LED lightning.
This contenst: I would like to have a nice top view with some inside views.
추천된 기술
고용주 피드백
“Thank you for your suggestion.”
![]() pslocks, Austria.
pslocks, Austria.
이 콘테스트의 최상위 응모작
-
shroukalyfayed Egypt
공개 설명 게시판
콘테스트를 시작하는 방법
-

콘테스트 등록 신속하고 간편한 절차
-

응모작 접수 세계적인 참가 범위
-

최우수 응모작 선정 자료 파일의 다운로드(초간단!)




















