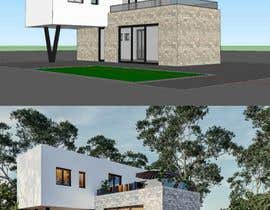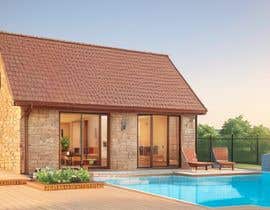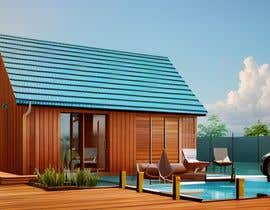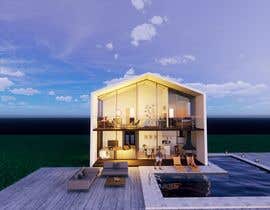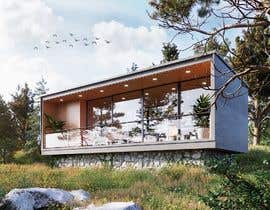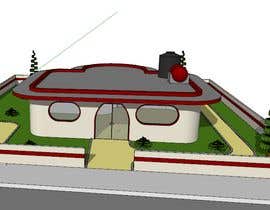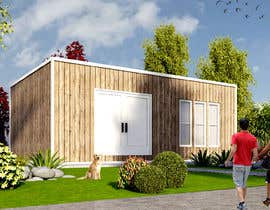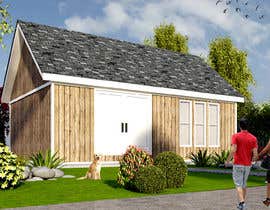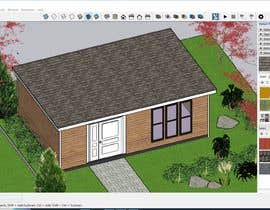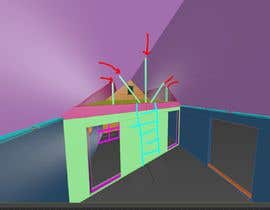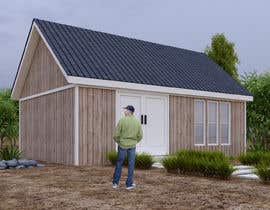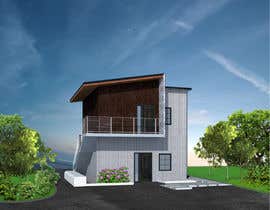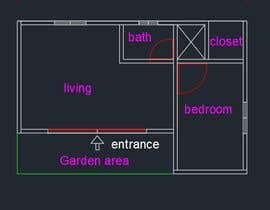Elevations - small 16*24 buildings
- 진행 현황: Closed
- 상금: $150
- 응모작 접수(건수): 42


콘테스트 개요
March 31, we will be prepared to send you a project that will begin with a contest. Want to participate? Let us know.
We will evaluate those to invite to the contest by reviewing your Freelancer record and experience.
We are designing 6 small buildings of 16*24 feet, each for a different purpose. We will ask you to produce the elevations for a cottage design. You will be provided with a sample elevation and a sample floor plan. You will be requested to produce two lifestyle elevations of two roof lines each: Pitch and Flat and 6 views each and one floorplan. If you would like to participate in the contest to qualify to produce the remaining 5 please advise.
We will supply a CAD file and PDF file with a theme for the elevations. The small dwellings will be sold on Amazon and they will be manufactured by FrameUpNow. https://frameupnow.com/
The Amazon listings will explain the product, show the skeleton, close up of some of the manufacturing details, show a floorplan and several lifestyle elevations.
If you win the contest, you will win the balance of the lifestyle elevations and floor plan.
The winner will be required to provide a fixed rate for the 6 designs and a date of completion.
추천된 기술
이 콘테스트의 최상위 응모작
-
vizdevstudio Armenia
-
mfahad2050 Pakistan
-
vizdevstudio Armenia
-
vizdevstudio Armenia
-
hadisehsafari Turkey
-
memmmo Egypt
-
ranausama3838 Pakistan
-
bilalilyas770 Pakistan
-
bilalilyas770 Pakistan
-
bilalilyas770 Pakistan
-
vizdevstudio Armenia
-
bilalilyas770 Pakistan
-
bilalilyas770 Pakistan
-
bilalilyas770 Pakistan
-
elliesuh90 United States
-
herosalama7007 Egypt
공개 설명 게시판
콘테스트를 시작하는 방법
-

콘테스트 등록 신속하고 간편한 절차
-

응모작 접수 세계적인 참가 범위
-

최우수 응모작 선정 자료 파일의 다운로드(초간단!)

