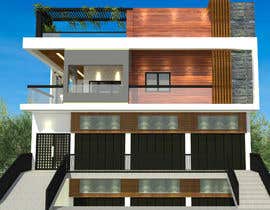House Elevation and 3D design
- 진행 현황: Closed
- 상금: ₹5375
- 응모작 접수(건수): 24
- 수상자: Niranjanisunil
콘테스트 개요
This is a 2 story building, ground floor commercial(Existing), and 1st-floor residence(New).
I need a Modern Elevation Design for this building, mainly front(roadside) and left(street) side.
1. slab to slab height for both floors is 11'0"
2. All dimensions like door and window widths/heights, parapet, etc can be taken as basic standard sizes(but proportionate with ref to floor plan image shared) for now.
3. No need to redesign/focus much on the ground floor & entry area, keep it simple and match with the new colors as per your design & materials which will be used above
4. Try to use some openings with glass/metal railing near the staircase area, or please suggest any better alternatives.
Imp: Please do not copy designs directly from the internet, one is always welcome to find some ideas, copy few elements/Architectural features here and there to get a good design, but it has to be a completely new design.
Thanks.
추천된 기술
고용주 피드백
“Great work! output as expected, and easy to work with! Thanks.”
![]() arun5014, India.
arun5014, India.
이 콘테스트의 최상위 응모작
-
Niranjanisunil India
-
AfrahZakir11 India
-
AfrahZakir11 India
-
archhasib Bangladesh
-
AfrahZakir11 India
-
Niranjanisunil India
-
archhasib Bangladesh
-
AfrahZakir11 India
-
Niranjanisunil India
-
archhasib Bangladesh
-
abolideshpande10 India
-
SHAFI1101 India
-
mamun768086 Bangladesh
-
Nileshkrlayek India
-
archhasib Bangladesh
-
archhasib Bangladesh
공개 설명 게시판
콘테스트를 시작하는 방법
-

콘테스트 등록 신속하고 간편한 절차
-

응모작 접수 세계적인 참가 범위
-

최우수 응모작 선정 자료 파일의 다운로드(초간단!)



























