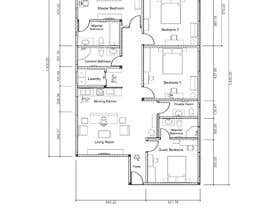Interior living space remodel (basic - layout concepts only, detailed plans to be commisioned seperately)
- 진행 현황: Closed
- 상금: $100
- 응모작 접수(건수): 7
- 수상자: tashinnowshaba4
콘테스트 개요
Dear all
I am planning an interior redesign / remodel of the living space of our house which was built in the 1970's. At this stage the deliverable will be a 2D drawing only (ideally AutoCAD), further work on modelling, etc. can be done outside of this contest.
The remodel area is limited to the living / family space only and does not include kitchen, lounge, etc as those are in a seperate part of the house.
The shape of the living space is rectangular - which poses some challenges with getting an optimal layout. On the attached floorplan [page 2 - you may ignore page 1 and 3], I have indicated the way the house is currently built and am looking for ideas to remodel the flow and layout.
I am very flexible on breaking some of the internal walls, rewiring and relocaton of plumbing etc. to accomodate a final layout (bearing in mind limitations for support of the roof structure).
The prize money is relatively low, as I am looking for high level concepts only - once succesful we can go into detailed 3d models, etc at additional cost.
Some considerations / requirements in your submission
1. I want to maintain 4 bedrooms - including a Master bedroom which has a change room and en-suite bathroom. The study and work rooms are not needed anymore.
2. A laundry room needs to be accomodated (dimensions approx 2000mmx2000mm). If space allows, a further smaller bathroom could also be added.
3. Ideally, one of the 4 bedrooms can double as a guest suite (bedroom and small bathroom) - my initial idea was to remodel the existing workroom to create this space as it allows privacy from the main house - but am flexible
In summary - rooms required - pyjama lounge, 4 bedrooms (1 master and 1 geust). Master bedroom to have change room and ensuite. Guest room ensuite is optional. Common bathroom, 1 small laundry room, small morning kitchen (basically an area where we can have a sink and some cupboards - can be part of the pyjama lounge. For bathrooms - am flexible on powder rooms instead of toilet in the bathroom (if space allows)
4. The wall leading to the 'existing workroom' is a supporting wall and cannot be removed - However We can make openings to accomoodate new walkways, doors, etc.
5. A pyjama lounge / family TV area is required - dimensions are flexible but needs to accomodate atleast a long couch (2500mm) on one side
6. The layout should observe basic feng shui / vastu principles regarding the placement of doors in relation to beds, windows, etc. [I have indicated the direction of North in the floorplan - note that I am located on the Southern Hemisphere in South Africa]
Main fengshui element is to 1) avoid door entrances aligned to the headboard and 2) not have bathroom / toilets on wall shared by where headboard is located.
7. If possible, provision for a small 'morning kitchen' atleast 900mm wide needs to be made, this will accomodate a sink, small fridge and microwave. This can be included in the pyjama lounge
8. I would like to avoid many of the long passages in the house, and seeking an open and modern layout which allows light into the space.
10. No restriction in swopping the areas around, etc. the only consideration is that the entrance from the main house to this living section is near the existing study.
11. You can put windows anywhere, I plan to replace all the house windows in any case so no need to be constrained by current positions (same goes for bathroom positions, etc. as we will redo all the plumbing,etc).
Looking forward to your ideas,
Ashlin
추천된 기술
고용주 피드백
“Very pleasant experience, I had some very good submissions for a piece of work so it was quite difficult finding the right freelancer. I feel that Nowshaba offered a lot of thought on consolidation of bathrooms, etc to avoid additional costs linked to plumbing - further, she provided the best placement to align the bedrooms to Feng Shui and Vasu Shastra principles. Timely communication and flexible on changes I proposed”
![]() AshlinR, South Africa.
AshlinR, South Africa.
이 콘테스트의 최상위 응모작
-
tashinnowshaba4 Bangladesh
-
mohamadbesher United Kingdom
-
kathperezf Venezuela
-
DreamDesignDz France
공개 설명 게시판
콘테스트를 시작하는 방법
-

콘테스트 등록 신속하고 간편한 절차
-

응모작 접수 세계적인 참가 범위
-

최우수 응모작 선정 자료 파일의 다운로드(초간단!)












