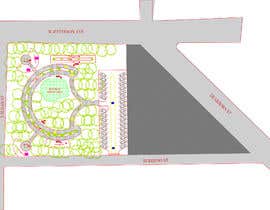Park Design Detroit
- 진행 현황: Closed
- 상금: $35
- 응모작 접수(건수): 3
- 수상자: ARMKHALID
콘테스트 개요
I need a 2D model for my park layout provided below. It is a project to transform this vacant lot into a community park. Just a rough minimalist view for what the layout would be using traditional Sketchup modeling. It must be done in SketchUp. I have a bubble diagram provided with a key included for the exact location and what each color/bubble means. Let me know if you need anymore information
The bubble diagram is the design concept and I would like the final file to have a similar feel of the other attached image (house). Thanks!
추천된 기술
공개 설명 게시판
콘테스트를 시작하는 방법
-

콘테스트 등록 신속하고 간편한 절차
-

응모작 접수 세계적인 참가 범위
-

최우수 응모작 선정 자료 파일의 다운로드(초간단!)





