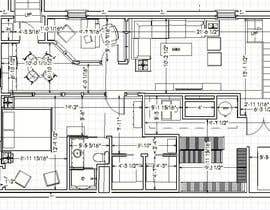Plans for a basement
- 진행 현황: Closed
- 상금: $50
- 응모작 접수(건수): 3
- 수상자: ronaaron2
콘테스트 개요
I am looking for someone to give me the best renderings and a layout for my basement. I am trying to get a nice size 12*14 room size with double closets and see through glass as the walls, a small kitchen with a stove and sink, stand-up tiled shower living area and a decent size office. I want this space to be as open as possible. The floor has to be epoxy flooring. See pictures to get a better idea for of what I am talking about.
I also have the measurement of the basement. Please use this exact specifications so I can be accurate as best as I can.
Height of basement
6ft 9in
1. Oil Tank
5ft wide
4ft 7in length
2. Water Heater
2ft wide
6ft tall
3. Chimney
2ft 8in wide
4ft 9in length
4. Furnace
2ft wide
2ft 7in
5. Plumbing Connections
2ft wide
3ft 7in
추천된 기술
공개 설명 게시판
콘테스트를 시작하는 방법
-

콘테스트 등록 신속하고 간편한 절차
-

응모작 접수 세계적인 참가 범위
-

최우수 응모작 선정 자료 파일의 다운로드(초간단!)









