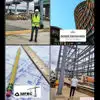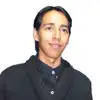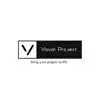
Conjunto Residencial
$250-750 USD
종료됨
게시됨 거의 2년 전
$250-750 USD
제출할때 지불됩니다
Modelado 3D (solo imagenes) de conjunto residencial. Se requiere 20 renders de los siguientes espacios:
Conjunto:
1. Fachada Principal
2. Garita y parqueos en entrada
3. Calle principal de ingreso
4. Vista cenital del conjunto
Casa Modelo:
5. Vista aérea planta baja
6. Vista aérea planta alta
7. Fachada Principal con área verde y parqueo
Planta Baja:
8. Sala/comedor (Vista desde puerta principal)
9. Comedor/Desayunador/Escaleras (Vista desde TV de sala)
10. Cocina/Mampara salida al patio
11. Lavandería
12. Baño de visitas
13. Dormitorio 1
14. Baño 1
15. Patio (Piscina/Barbacoa)
Planta Alta:
16. Dormitorio Máster
17. Baño Máster
18. Dormitorio 3 (que se vea closet y TV)
19. Dormitorio 4 (Vista desde la puerta de ingreso)
20. Baño compartido
프로젝트 ID: 34009501
프로젝트 정보
60 제안서
원격근무 프로젝트
활동 중 2년 전
돈을 좀 벌 생각이십니까?
프리랜서 입찰의 이점
예산 및 기간 설정
작업 결과에 대한 급여 수급
제안의 개요를 자세히 쓰세요
무료로 프로젝트에 신청하고 입찰할 수 있습니다
60 이 프로젝트에 프리랜서들의 평균 입찰은 $628 USD입니다.

7.3
7.3

5.7
5.7

4.9
4.9

4.4
4.4

4.3
4.3

4.0
4.0

3.4
3.4

3.0
3.0

3.2
3.2

2.4
2.4

0.4
0.4

0.0
0.0

0.0
0.0

0.0
0.0

0.0
0.0

0.0
0.0

0.0
0.0

0.0
0.0

0.0
0.0

0.0
0.0
고객에 대한 정보

Guayaquil, Ecuador
0
6월 28, 2022부터 회원입니다
고객 확인
유사한 프로젝트
$750-1500 USD
$30-250 USD
£10-20 GBP
₹1500-12500 INR
€12-18 EUR / hour
$10-30 USD
$250-750 USD
$1500-3000 CAD
₹600-1500 INR
$3000-5000 USD
$30-250 USD
$30-250 USD
$30-250 USD
$250-750 USD
$30-250 CAD
$10-30 USD
$10-30 USD
₹100-400 INR / hour
₹1500-12500 INR
$750-1500 USD
감사합니다! 무료 크레딧을 신청할 수 있는 링크를 이메일로 보내드렸습니다.
이메일을 보내는 동안 문제가 발생했습니다. 다시 시도해 주세요.
미리 보기 화면을 준비 중...
위치 정보 관련 접근권이 허용되었습니다.
고객님의 로그인 세션이 만료되어, 자동으로 로그아웃 처리가 되었습니다. 다시 로그인하여 주십시오.










