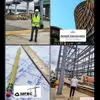
Convert sketch and measurements to CAD scale drawing
£10-20 GBP
완료함
게시됨 11개월 전
£10-20 GBP
제출할때 지불됩니다
I am looking for a freelancer who can convert my hand sketch and measurements into a 2D CAD drawing for layout design purposes. Preferably with a scale grid overlay so we can design the furniture etc for the rooms. The preferred file format for the CAD drawing is PDF. The ideal candidate should have experience in creating accurate and detailed scale drawings. The project will require attention to detail and the ability to accurately represent the measurements and design elements in the sketch.
프로젝트 ID: 36666485
프로젝트 정보
54 제안서
원격근무 프로젝트
활동 중 11개월 전
돈을 좀 벌 생각이십니까?
프리랜서 입찰의 이점
예산 및 기간 설정
작업 결과에 대한 급여 수급
제안의 개요를 자세히 쓰세요
무료로 프로젝트에 신청하고 입찰할 수 있습니다
54 이 프로젝트에 프리랜서들의 평균 입찰은 £19 GBP입니다.

6.6
6.6

6.5
6.5

5.6
5.6

5.6
5.6

5.1
5.1

5.1
5.1

5.3
5.3

4.0
4.0

4.1
4.1

4.5
4.5

4.1
4.1

3.4
3.4

3.6
3.6

3.0
3.0

3.3
3.3

2.8
2.8

2.4
2.4

2.7
2.7

1.0
1.0

1.0
1.0
고객에 대한 정보

Buckie, United Kingdom
1
결제 수단 확인
5월 27, 2023부터 회원입니다
고객 확인
유사한 프로젝트
£50 GBP
$8-15 USD / hour
$30-250 USD
$20-30 SGD / hour
$12 AUD
min $50 USD / hour
$250-750 USD
$30-250 USD
$10-30 AUD
$30-250 USD
$10-30 USD
₹1500-12500 INR
$50-100 CAD
₹250000-500000 INR
₹250000-500000 INR
$30-250 USD
$80-150 USD
$250-750 USD
$250-750 USD
₹12500-37500 INR
감사합니다! 무료 크레딧을 신청할 수 있는 링크를 이메일로 보내드렸습니다.
이메일을 보내는 동안 문제가 발생했습니다. 다시 시도해 주세요.
미리 보기 화면을 준비 중...
위치 정보 관련 접근권이 허용되었습니다.
고객님의 로그인 세션이 만료되어, 자동으로 로그아웃 처리가 되었습니다. 다시 로그인하여 주십시오.










