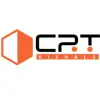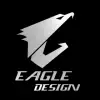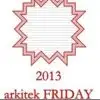
Permanent position of autoCAD drawings for glass showers, railings, and mirror projects
$8-15 CAD / hour
완료함
게시됨 거의 5년 전
$8-15 CAD / hour
We are looking for a professional to work on consistent basis and provide autoCAD or comparable quality drawings based on hand-drawn designs of showers, railing, mirrors. The shapes and sizes will be provided. Some details will be specified in engineering drawings that need to be referenced. An online catalogue with specifications and drawings is available for each part number used. It is crucial to be accurate in the drawings and to double check each dimension as they are used for CNC diamond cutters and by factory workers to fabricate glass and mirrors. The work is consistent, it is not a one time project. We are looking for a reliable, experienced, person who can provide drawings within 24hrs of submission. Pay is by drawing. On average 5-10 drawings a week can be expected. Attached is a simpler version of an example we are trying to achieve.
Please complete a sample drawing showing your ability to read and understand engineering drawings, construction requirements, and apply own logical reasoning for building the project. The files for the sample project are attached.
The sample is a shower sliding system using a single sliding door, an adjacent fixed panel, and a return panel at 90 degrees. All required location of holes are described in engineering drawings for the Serenity system SER78 and adapter SER90. Hand-drawing shows the height of the glass required, and overall opening for inline panels. The remaining calculations need to be done as per engineering drawing requirements. The only additions are: 1 clamp and 1 handle. The handle requires 1/2" diameter hole. The clamp requires a notch as shown in attached picture. Height of the clamp notch should be on the same level as the ser90 hole on the return panel.
The project will be awarded to the individual who can provide the highest quality detailed drawing, and not the bid amount. I will be happy to answer any questions you may have during the process.
프로젝트 ID: 19701561
프로젝트 정보
101 제안서
원격근무 프로젝트
활동 중 5년 전
돈을 좀 벌 생각이십니까?
프리랜서 입찰의 이점
예산 및 기간 설정
작업 결과에 대한 급여 수급
제안의 개요를 자세히 쓰세요
무료로 프로젝트에 신청하고 입찰할 수 있습니다
101 이 프로젝트에 프리랜서들의 평균 입찰은 $12 CAD입니다./시간

9.7
9.7

8.8
8.8

8.3
8.3

8.2
8.2

7.7
7.7

7.3
7.3

7.1
7.1

6.8
6.8

6.9
6.9

6.6
6.6

6.9
6.9

6.4
6.4

6.3
6.3

5.9
5.9

5.9
5.9

5.8
5.8

5.9
5.9

5.6
5.6

5.9
5.9

5.7
5.7
고객에 대한 정보

Toronto, Canada
8
결제 수단 확인
9월 27, 2016부터 회원입니다
고객 확인
이 거래선이 등록한 다른 일자리
$30-250 CAD
$30-250 CAD
$10-30 USD
$250-750 USD
$30-250 USD
유사한 프로젝트
₹600-1500 INR
₹600-1500 INR
$10-30 USD
£20-250 GBP
$250-750 USD
$10-30 USD
₹1500-12500 INR
₹100-400 INR / hour
$250-750 USD
£750-1500 GBP
$30-250 USD
$8-15 USD / hour
$250-750 USD
$10-30 USD
₹1500-12500 INR
$15-25 USD / hour
$250-750 USD
$8-15 USD / hour
$20000-50000 CAD
min $50000 USD
감사합니다! 무료 크레딧을 신청할 수 있는 링크를 이메일로 보내드렸습니다.
이메일을 보내는 동안 문제가 발생했습니다. 다시 시도해 주세요.
미리 보기 화면을 준비 중...
위치 정보 관련 접근권이 허용되었습니다.
고객님의 로그인 세션이 만료되어, 자동으로 로그아웃 처리가 되었습니다. 다시 로그인하여 주십시오.















