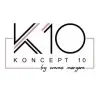
Residential house design
$750-1500 AUD
완료함
게시됨 1년 이상 전
$750-1500 AUD
제출할때 지불됩니다
We require our flor plans to be reproduced in Autocad.
The plans need to be reproduced exactly the same as they are approved design.
The house and the garage need to be on seperate drawings
These need to include 3d of the house and the garage with realistic rendering
There are no design revisions required as the plans have already been approved and therefore only need to be reproduced the same as the floor plan I will provide to the winning bidder.
The house has a basement and 2 floors as well as a pool. Example image provided here
Deliverables: site plan, plans, elevations, sections, external colour perspectives artist impression, interior perspectives
프로젝트 ID: 35421692
프로젝트 정보
43 제안서
원격근무 프로젝트
활동 중 1년 전
돈을 좀 벌 생각이십니까?
프리랜서 입찰의 이점
예산 및 기간 설정
작업 결과에 대한 급여 수급
제안의 개요를 자세히 쓰세요
무료로 프로젝트에 신청하고 입찰할 수 있습니다
43 이 프로젝트에 프리랜서들의 평균 입찰은 $988 AUD입니다.

7.3
7.3

7.7
7.7

7.1
7.1

6.9
6.9

6.8
6.8

6.2
6.2

6.4
6.4

6.4
6.4

6.0
6.0

5.8
5.8

5.5
5.5

5.7
5.7

5.4
5.4

5.6
5.6

5.1
5.1

3.9
3.9

4.0
4.0

4.5
4.5

2.9
2.9

1.6
1.6
고객에 대한 정보

karratha, Australia
68
결제 수단 확인
5월 17, 2014부터 회원입니다
고객 확인
이 거래선이 등록한 다른 일자리
$250-750 USD
$750-1500 AUD
$30-250 AUD
$60 AUD
$250-750 USD
유사한 프로젝트
$10-30 USD
$250-750 USD
$10-30 USD
$250-750 USD
₹1500-12500 INR
$8-15 USD / hour
₹1500-12500 INR
$1500-3000 CAD
$30-250 USD
$15-25 AUD / hour
€6-12 EUR / hour
$14-40 NZD
$15-25 USD / hour
₹37500-75000 INR
$250-750 CAD
$15-25 USD / hour
$20-30 SGD / hour
$250-750 USD
$250-750 USD
£1500-3000 GBP
감사합니다! 무료 크레딧을 신청할 수 있는 링크를 이메일로 보내드렸습니다.
이메일을 보내는 동안 문제가 발생했습니다. 다시 시도해 주세요.
미리 보기 화면을 준비 중...
위치 정보 관련 접근권이 허용되었습니다.
고객님의 로그인 세션이 만료되어, 자동으로 로그아웃 처리가 되었습니다. 다시 로그인하여 주십시오.












