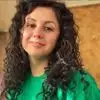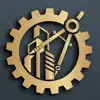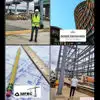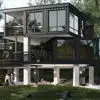
Stamped Architectural Drawings Needed
$50 USD
완료함
게시됨 거의 2년 전
$50 USD
제출할때 지불됩니다
Our church camp working with Dickson County, TN codes and permits to remodel 5 dorms. We are demolishing the dorms and will build on the existing foundation. I have drawn up what we want, but I don't have the knowledge of all the codes that may be required for a commercial building in Tennessee. I am looking for an architect who will use my drawings as a basis for stamped plans. I must have stamped plans for the building permit process.
프로젝트 ID: 33967024
프로젝트 정보
31 제안서
원격근무 프로젝트
활동 중 2년 전
돈을 좀 벌 생각이십니까?
프리랜서 입찰의 이점
예산 및 기간 설정
작업 결과에 대한 급여 수급
제안의 개요를 자세히 쓰세요
무료로 프로젝트에 신청하고 입찰할 수 있습니다
31 이 프로젝트에 프리랜서들의 평균 입찰은 $1,871 USD입니다.

6.5
6.5

6.0
6.0

5.7
5.7

5.8
5.8

5.3
5.3

5.1
5.1

4.6
4.6

4.2
4.2

4.3
4.3

4.0
4.0

3.8
3.8

3.4
3.4

0.4
0.4

0.0
0.0

0.0
0.0

0.0
0.0

0.0
0.0
고객에 대한 정보

Ooltewah, United States
0
결제 수단 확인
2월 1, 2014부터 회원입니다
고객 확인
이 거래선이 등록한 다른 일자리
$1500-3000 USD
유사한 프로젝트
$250-750 CAD
₹37500-75000 INR
$250-750 USD
min $50000 USD
£1500-3000 GBP
$30-250 USD
$250-750 USD
$20-30 SGD / hour
£250-750 GBP
€8-30 EUR
$10-30 USD
$250-2500 NZD
€6-12 EUR / hour
₹600-1500 INR
$250-750 AUD
$30-250 USD
₹12500-37500 INR
₹600-1500 INR
$8-15 USD / hour
₹1500-12500 INR
감사합니다! 무료 크레딧을 신청할 수 있는 링크를 이메일로 보내드렸습니다.
이메일을 보내는 동안 문제가 발생했습니다. 다시 시도해 주세요.
미리 보기 화면을 준비 중...
위치 정보 관련 접근권이 허용되었습니다.
고객님의 로그인 세션이 만료되어, 자동으로 로그아웃 처리가 되었습니다. 다시 로그인하여 주십시오.








