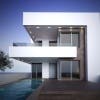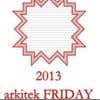
Creating house floor plans internal, external & elevations from photos
£20-250 GBP
착불
Looking for an architect/designer to draw up accurate and to scale floor plans & elevations of a residential home from photos which include measurements. Will require various drawing/plans which will include three elevations, ground floor plan, 1st floor plan, one external garden plan, one section
These drawings will than be used as a basis to come up with concepts for a home development extension. The main criteria is to develop the property to add value above the development costs. (this will be a separate project)
The attached files are photos of the external property with measurements (will supply additional measurements upon request) will also supply internal photos when required
Flexible on final fee, this can be confirmed prior to undertaking project.
프로젝트 ID: #21370096
프로젝트 소개
이 일자리에 대한 프리랜서 48 명의 평균 입찰가: £152
Hi! My name is Giannina, I am an architect and a drafter. I have a lot of experience working on construction set of drawings, and also with permit drawings. I can deliver the plans and elevations you need, I have check 기타
Hi Warm Greetings I am an Architect very much expert on this type of project. Completed more than 140 projects with good reviews. I can assure you great result. Eagerly waiting for your valuable message. Thank you
Hi there I can draw from photos and build a Revit model to generate a coordinated floor plans , elevations , sections and 3D views Regards
Dear Client. We are Architects and Interior Designers and have over 15 years experience in designing buildings and Interiors as well as any form of Graphic Designing Please note that we analysis the project carefully, 기타
Hi. I understand your concern and requirement here . I have good experience in floor planning , elevation and all type of drawing . I work in AutoCAD 2d . I would be glad to help here. You can visit my portfoilio on fr 기타
HELLO SIR, I CAN SEND YOU EXAMPLES OF MY WORK...CONTACT ME.. We’re a dedicated, highly skilled group of young architects specialised in architectural design and visualisation. Concept design, architectural solutions, i 기타
Hello, nice to meet you. My name is Alexander. I've really liked your project and I'd love to work on it and provide you the best quality in the shortest term. I'm asking you to pay your attention to my portfolio (you' 기타
Note: Please Click “HIRE ME” then simply leave a simple message like “HI THERE” . We will respond quickly as possible. Good Day! We are a team of Architects, Engineers, Artists, and Animators here. I am an Archite 기타
Hello, I have gone through your job posting and become very much interested to work with you. I am an expert in this field. I have already completed several projects like this. For evidence you can see my profile. Pl 기타
Hi, i am an architect and freelance designer. I specialize in both 2d representation and 3d visualization. I have years of experience working with architecture firms and online marketplaces. I will provide drafted blue 기타
Hello, I have done my masters degree in Structural Engineering at UNSW, Sydney. I have more than 4.5 years of work experiences in India and Australia. I have also done projects for countries like China, Iraq, Hong Kong 기타



















