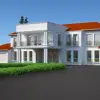
Create Architectural BIM Objects from drawings.
$250-750 AUD
종료됨
게시됨 거의 6년 전
$250-750 AUD
제출할때 지불됩니다
I have drawings in dxf format with dimensions and i need to have Architectural BIM( building information models)
created from the drawings.
프로젝트 ID: 17051031
프로젝트 정보
53 제안서
원격근무 프로젝트
활동 중 6년 전
돈을 좀 벌 생각이십니까?
프리랜서 입찰의 이점
예산 및 기간 설정
작업 결과에 대한 급여 수급
제안의 개요를 자세히 쓰세요
무료로 프로젝트에 신청하고 입찰할 수 있습니다
53 이 프로젝트에 프리랜서들의 평균 입찰은 $463 AUD입니다.

9.6
9.6

8.5
8.5

7.7
7.7

7.0
7.0

6.5
6.5

6.1
6.1

6.0
6.0

6.2
6.2

5.9
5.9

5.7
5.7

5.4
5.4

4.8
4.8

4.1
4.1

3.4
3.4

2.8
2.8

1.9
1.9

2.4
2.4

2.0
2.0

0.0
0.0

0.0
0.0
고객에 대한 정보

Australia
0
5월 25, 2018부터 회원입니다
고객 확인
이 거래선이 등록한 다른 일자리
min $50 AUD / hour
유사한 프로젝트
$1500-3000 CAD
₹100-400 INR / hour
$30-250 USD
$30-250 USD
$250-750 USD
₹8000-10000 INR
$250-750 AUD
$15-25 USD / hour
$30-250 CAD
$250-750 USD
$100 USD
$10-30 USD
₹100-400 INR / hour
$30-250 USD
$25 USD
₹1250-2500 INR / hour
£5-10 GBP / hour
₹600-1500 INR
₹1500-12500 INR
$500 USD
감사합니다! 무료 크레딧을 신청할 수 있는 링크를 이메일로 보내드렸습니다.
이메일을 보내는 동안 문제가 발생했습니다. 다시 시도해 주세요.
미리 보기 화면을 준비 중...
위치 정보 관련 접근권이 허용되었습니다.
고객님의 로그인 세션이 만료되어, 자동으로 로그아웃 처리가 되었습니다. 다시 로그인하여 주십시오.












