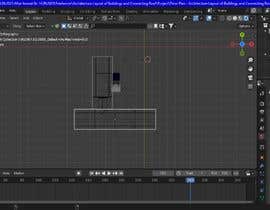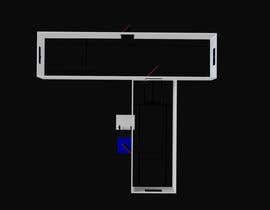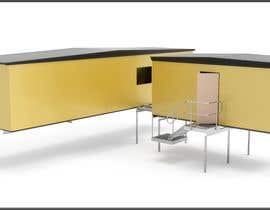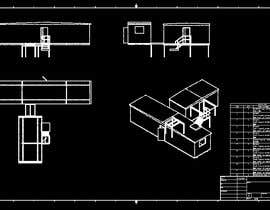Architecture Layout of Buildings and Connecting Roof
- 진행 현황: Closed
- 상금: $250
- 응모작 접수(건수): 19
- 수상자: sofoniasmelesse
콘테스트 개요
I have 3D drawing of office blocks in SolidWorks and need 3D views, floor plans and details of corridor to join 2 buildings. Final drawings will need to be in AutoCAD.
Will need to show sectional details of joining the 2 buildings and details. The engineering drawings will be completed elsewhere.
Please post example of work. I can upload the 3D to whatever format works is required.
I will close the competition once I find someone capable to then continue working on.
추천된 기술
이 콘테스트의 최상위 응모작
-
sofoniasmelesse Ethiopia
-
AndresGarcia93 Ecuador
-
Designer99msdoha Bangladesh
-
Designer99msdoha Bangladesh
-
Designer99msdoha Bangladesh
-
Designer99msdoha Bangladesh
-
Designer99msdoha Bangladesh
-
dennisDW Kenya
-
AndresGarcia93 Ecuador
-
AndresGarcia93 Ecuador
-
AndresGarcia93 Ecuador
-
Designer99msdoha Bangladesh
-
Designer99msdoha Bangladesh
-
Assoumana92 Niger
-
minhtoanbrvt1998 Vietnam
공개 설명 게시판
콘테스트를 시작하는 방법
-

콘테스트 등록 신속하고 간편한 절차
-

응모작 접수 세계적인 참가 범위
-

최우수 응모작 선정 자료 파일의 다운로드(초간단!)





















