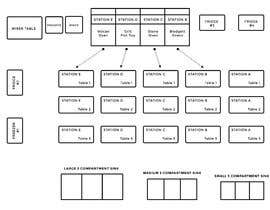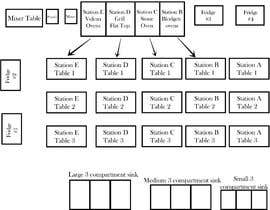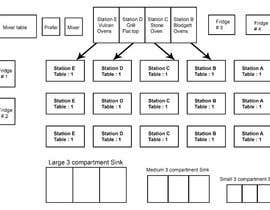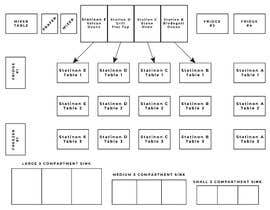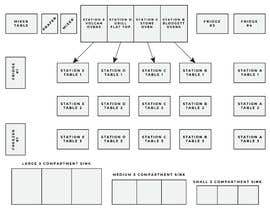Create a map of a commercial kitchen
- 진행 현황: Closed
- 상금: $30
- 응모작 접수(건수): 21
- 수상자: tanadam
콘테스트 개요
Please see my hand drawn picture for approximate sizes and spacing.
All tables are the same size.
Fridges and freezer are the same size
I want simple black lines on white background
Please label each item as it appears on the drawing
Final files must be delivered in photoshop with all editable layers so thst i can make changes as necessary
am in need of a freelancer to create a map of a commercial kitchen. The specific features that need to be included in the map are the appliances and equipment.
I have specific dimensions for the kitchen that can be used as a reference.
The desired level of detail for the map is a basic layout.
Ideal skills and experience for this job include:
- Proficiency in creating detailed maps and layouts
- Familiarity with commercial kitchen appliances and equipment
- Ability to accurately interpret and incorporate specific dimensions
- Strong attention to detail to ensure a precise and accurate representation of the kitchen layout.
추천된 기술
고용주 피드백
“thank you for a great design really quickly”
![]() aisza, United States.
aisza, United States.
이 콘테스트의 최상위 응모작
-
tanadam Indonesia
-
TamStudio Jordan
-
tanadam Indonesia
-
tanadam Indonesia
-
tanadam Indonesia
-
Mohammadmonzur Bangladesh
-
tanadam Indonesia
-
tanadam Indonesia
-
mariancaraba03 Romania
-
SolaimanRasel3 Bangladesh
-
Erin559 Bangladesh
-
ericksaputra21 Indonesia
-
Mohammadmonzur Bangladesh
-
OsamaMohamed20 Egypt
-
OsamaMohamed20 Egypt
-
OsamaMohamed20 Egypt
공개 설명 게시판
콘테스트를 시작하는 방법
-

콘테스트 등록 신속하고 간편한 절차
-

응모작 접수 세계적인 참가 범위
-

최우수 응모작 선정 자료 파일의 다운로드(초간단!)

