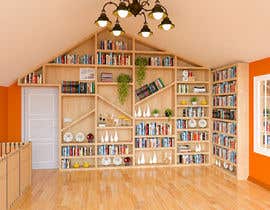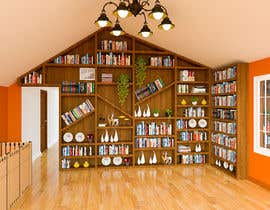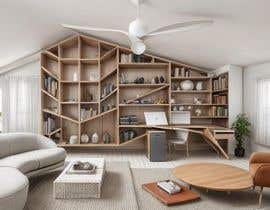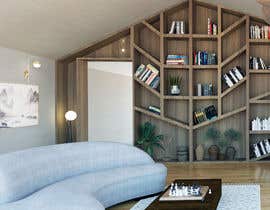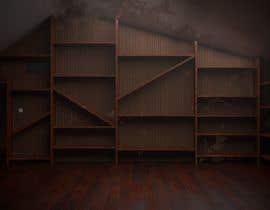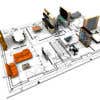High-Capacity Wooden Bookshelf Blueprints
- 진행 현황: Pending
- 상금: $190
- 응모작 접수(건수): 100


콘테스트 개요
I am seeking an experienced craftsman to produce detailed blueprints for a large, wooden bookshelf. Your design should plan for a bookshelf that is:
1. Made of wood: Emphasize using high-quality timber to achieve an elegant, sturdy finish.
2. High capacity: Include more than 5 shelves to accommodate a large book collection.
3. Tall structure: The design should be above 7 feet to fully utilize vertical space.
Ideal Skills:
- Experience in woodworking and design
- Understanding of structural stability
- Ability to produce clear, detailed blueprints with precise measurements.
Be sure to consider optimal weight distribution and ease of assembly in the blueprint to ensure the final product is simultaneously practical, user-friendly, and aesthetically pleasing. The bookshelf should be not only a storage unit but also an exquisite piece of homeware.
-------------------------------------------------------------------------------
All of the above is just freelancer's AI text. What I want is designs for wall-mounted bookshelves to fill a vaulted space in my loft with a variety of shelf sizes to accommodate books, artwork, and various knick-knacks, based on a sketch I will attach. I intend each shelf to be made of 10"x2" or 10"x1" stained wood unless a variation is recommended. The wall is vaulted, some of the shelves are at diagonals for an interesting design, the shelves will open up and overlap a door on the left, and will go around the right corner to make a more conventional shelf on the right wall. The underlying artistic message of the design is an existential 4-part narrative that suggests three-quarters of my own life and an unknown future, and perhaps around the right corner is a fifth part, the afterlife. The design also refers to and creatively improves upon shelves my artistic and eccentric mom designed in my childhood home. Don't overthink it as the stability and structural details of the design should be prioritized if you can't accommodate some detail of my sketch. Let me know if I missed some needed measurements or if there are any other questions. I will be hiring a local contractor to follow the designs as reasonably as possible.
추천된 기술
이 콘테스트의 최상위 응모작
-
EKRAMUL825 Bangladesh
-
EKRAMUL825 Bangladesh
-
EKRAMUL825 Bangladesh
-
EKRAMUL825 Bangladesh
-
Burhanas Indonesia
-
TaimurIslam006 Pakistan
-
EKRAMUL825 Bangladesh
-
arcbaha Turkey
-
arcbaha Turkey
-
arcbaha Turkey
-
Erma2447 Ethiopia
-
YiyiNaing91 Myanmar
-
oguzulutop Turkey
-
Optimusphill Kenya
-
TaimurIslam006 Pakistan
-
TaimurIslam006 Pakistan
공개 설명 게시판
콘테스트를 시작하는 방법
-

콘테스트 등록 신속하고 간편한 절차
-

응모작 접수 세계적인 참가 범위
-

최우수 응모작 선정 자료 파일의 다운로드(초간단!)

