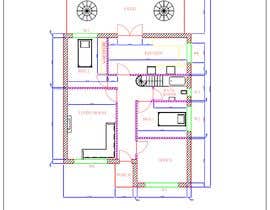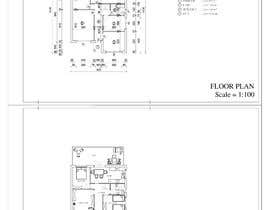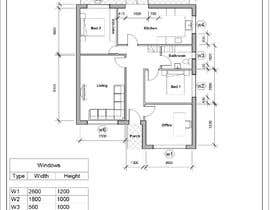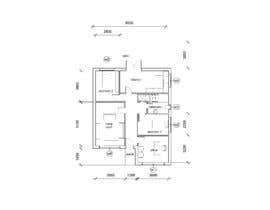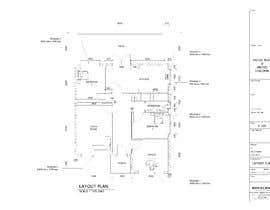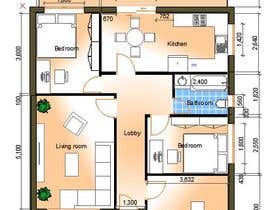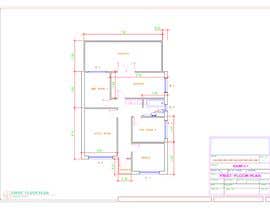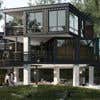HOUSE PLAN DRAWN IN CAD
- 진행 현황: Closed
- 상금: $50
- 응모작 접수(건수): 20
- 수상자: werjini
콘테스트 개요
I need the below plan drawn in cad. and both cad and pdf supplied.
external walls to be shown as 300mm cavity and internal as 100mm
추천된 기술
고용주 피드백
“very good quality”
![]() hughmorgan87, United Kingdom.
hughmorgan87, United Kingdom.
이 콘테스트의 최상위 응모작
-
durgachitroju India
-
IngProfDrago Serbia
-
rawy13 Venezuela
-
rujubase Japan
-
ralucaglc Romania
-
Paul7127 India
-
arieflukman Indonesia
-
TMKennedy Nigeria
-
aymanhb338 United Arab Emirates
-
arqdavidsalomon Argentina
-
TMKennedy Nigeria
공개 설명 게시판
콘테스트를 시작하는 방법
-

콘테스트 등록 신속하고 간편한 절차
-

응모작 접수 세계적인 참가 범위
-

최우수 응모작 선정 자료 파일의 다운로드(초간단!)


