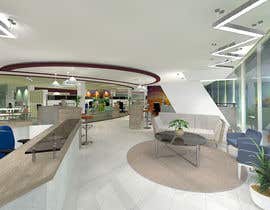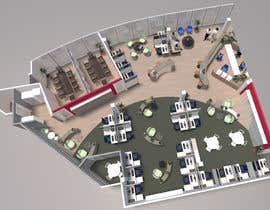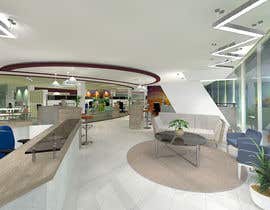Layout and design for a Coworking Space
- 진행 현황: Closed
- 상금: $400
- 응모작 접수(건수): 6
- 수상자: designph1
콘테스트 개요
We have a office space we need to set up a coworking, modern and european design. On PDF file there is a blueprint for size, heigth is 2.40 and as on 202.pdf file you can locate the interventioon area in yellow.
Curved wall is full glass with nice view and the 13.21 wall has windows on it as shown in picture.
Most of the space will likely be dedicated to work areas, in a combination of desks, relaxed seating areas with tables, and any other type of workspace you plan to include. You will also need to include conference rooms, video conference booths, lounge areas and printing spaces.
Do not forget to allocate space for a reception desk as well as lockers.
추천된 기술
고용주 피드백
“Muy buena arquitecta, tiene una visión clara del contexto y presta atención a los detalles”
![]() auces, Bolivia.
auces, Bolivia.
이 콘테스트의 최상위 응모작
-
designph1 Philippines
-
FDV + Architects Mexico0
-
FDV + Architects Mexico0
-
designph1 Philippines0
-
designph1 Philippines0
-
designph1 Philippines0
공개 설명 게시판
-

dhaga
- 4 년 전
Hi, Any Feedback on my design..?
- 4 년 전
-

mariokobalyan
- 4 년 전
please check entry #36 by me. I hope you'll like this layout solution and design.
- 4 년 전
-

salirezaalaei
- 4 년 전
No. 37
- 4 년 전
-

Fireprince14
- 4 년 전
Hi. Feedback on entry 27 please.
- 4 년 전
-

mariokobalyan
- 4 년 전
Working on it!
- 4 년 전
-

dhaga
- 4 년 전
Working on it, Don't close it before the mentioned time. Thanks.
- 4 년 전
-

studioviz3d
- 4 년 전
I hope you could #extended
- 4 년 전
-

mjtanjib
- 4 년 전
what are you thinking about my project #3
- 4 년 전
-

Carlosmendoza3d
- 4 년 전
o estamos obligados a tener cielo falso plano?
- 4 년 전
-

콘테스트 주최자 - 4 년 전
Tranquilo, lo pueden retirar
- 4 년 전
-

emonchowdhury9
- 4 년 전
what you need plan drawing or 3d render images?
- 4 년 전
-

콘테스트 주최자 - 4 년 전
Plan drawing and some renders on proposed style
- 4 년 전
-

dhaga
- 4 년 전
Working on it, Don't close it before the mentioned time. Thanks.
- 4 년 전
-

Carlosmendoza3d
- 4 년 전
Hola, podemos quitar el cielo de gypsum y dejar expuesto el entrepiso? para hacer un concepto de cielo falso tipo industrial.
- 4 년 전
-

콘테스트 주최자 - 4 년 전
Perfectamente
- 4 년 전
-

archvizwork
- 4 년 전
Hi there
Is it possible to extend the time of this contest?
#extended- 4 년 전
-

Suguti
- 4 년 전
#extended please
- 4 년 전
-

콘테스트 주최자 - 4 년 전
Files added
- 4 년 전
-

mitrabota
- 4 년 전
Good day, ok, thank you, i'll start work, don't close till the end please. Thank you.
- 4 년 전
-

emonchowdhury9
- 4 년 전
#extended time please.
- 4 년 전
-

salirezaalaei
- 4 년 전
#extended time pls
- 4 년 전
-

mjtanjib
- 4 년 전
#3 please check
- 4 년 전
-

콘테스트 주최자 - 4 년 전
Thanks. On a coworking space layout is very important and privacy areas such as meeting rooms and conference boots must be detailes
- 4 년 전
-

Supernova Corp.
- 4 년 전
So how many renderings you are expecting?
- 4 년 전
-

콘테스트 주최자 - 4 년 전
We spect layout and images to see it can be done... so the ones relevant to show the eligibility depends on each proposal
- 4 년 전
-

alaghar
- 4 년 전
need more photo and some details for the site
- 4 년 전
-

콘테스트 주최자 - 4 년 전
File added
- 4 년 전
-

ssquaredesign
- 4 년 전
Do you have dwg file??
- 4 년 전
-

콘테스트 주최자 - 4 년 전
We are working on it... will have it for tomorrow
- 4 년 전
-

콘테스트 주최자 - 4 년 전
Just uploaded a DWG file
- 4 년 전
-

anaberoshvili
- 4 년 전
Hi, can you provide blueprint with better resolution. It would be very helpful for us. Thank you!
- 4 년 전
-

콘테스트 주최자 - 4 년 전
We are working on it... will have it for tomorrow
- 4 년 전
-

콘테스트 주최자 - 4 년 전
DWG file available
- 4 년 전
-

mirarchivz
- 4 년 전
Need the blueprint with better resolution to see the measures.
- 4 년 전
-

콘테스트 주최자 - 4 년 전
We are working on it... will have it for tomorrow
- 4 년 전
-

콘테스트 주최자 - 4 년 전
Files updated
- 4 년 전
-

archvizwork
- 4 년 전
Hi there
-Please specify the front door or entrance
- Please Provide more picture from actual interior
- How about the water closet And the toilet?
- and finally, I think it needs increase prize if it wants to be really TOP CONTEST!- 4 년 전
메시지 1개 더 보기
-

archvizwork
- 4 년 전
Thank you for your accountability.
Given that you are providing the blueprint with a better resolution tomorrow, I think it is better to extend the contest 3 days.- 4 년 전
-

콘테스트 주최자 - 4 년 전
Files updated
- 4 년 전
-

Archai888
- 4 년 전
HI SIR I AM INTERESTED TO DO YOUR PROPOSE PROJECT TO BE EXECUTING ON PRESENTATION DETAIL WORKS. I USED AUTOCAD & PERSPECTIVE RENDER SKETCHUP FOR FINAL DRAWINGS FOR EASY VISUAL SYSTEM. I AM LOOKING FORWARD TO BE MORE JOB TO THIS ON LINE BUSINESS TRANSACTION.THANK YOU & GOOD LUCK.
- 4 년 전
-

콘테스트 주최자 - 4 년 전
Files updated
- 4 년 전
-

jphigdon604
- 4 년 전
Buenos Tardes.
Can´t do much without dimensions.- 4 년 전
-

콘테스트 주최자 - 4 년 전
Working on that. Tomorrow file will be available
- 4 년 전
-

콘테스트 주최자 - 4 년 전
DWG file added
- 4 년 전
-

mitrabota
- 4 년 전
Good day, am I right, you have the space in pdf file and i can remove/reduce existing partitions, change the decoration of walls and floors? Create design from scratch? Right?
- 4 년 전
-

콘테스트 주최자 - 4 년 전
Yes, it is a open floor... we have no partitions in these unit... everithing will be removed (including ceiling and flooring, so it´s free for designers
- 4 년 전
-

콘테스트 주최자 - 4 년 전
DWG file added
- 4 년 전
-

mariajoself
- 4 년 전
#increaseprize
- 4 년 전
-

콘테스트 주최자 - 4 년 전
Some pictures were added
- 4 년 전
-

shaheerahmar97
- 4 년 전
#guaranteed #guaranteed #guaranteed
- 4 년 전
콘테스트를 시작하는 방법
-

콘테스트 등록 신속하고 간편한 절차
-

응모작 접수 세계적인 참가 범위
-

최우수 응모작 선정 자료 파일의 다운로드(초간단!)






