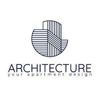
I need to design a layout for my Car spa center.
₹600-1500 INR
착불
This is 4500sqft space, i need a layout to be drawn in AutoCAD. The dimensions are 54 x 84 sft, A 22ft shutter on the 54 side leaving 4 ft of length from the edge. Once entered you have stairs for first floor which is 40x 22 ft for the customer lounge. Just at the beginning of the stairs, you have a generator room with power control panel. Width of this is around 14ft. You have 5 equal partitions 16feet each for car wash.
From the Entery about 22ft width x 40ft distance is open corridor, then we have a car detailing studio. 22ft x35ft. At the end we have 10x9ft room for paint room, beside it 8x 9ft room for employees changing, beside this a 4x9ft toilet. On the other side we have a paint booth setup in this space in the corner 16x28sft.
In the first floor which is just above the entry shutter at a height of 11ft, the area facing the car wash is glass wall up to 20ft rest all is synthetic wall upto 25x22ft is customer lounge area with sofaset an tv, water dispenser, beverage dispenser but on the other side of the room along the wall there is a glass showcase to display accessories. Now behind this we have an office cabin with attached toilet with two sides windows. The overall the metal structure is of 22ft of height with an one side inclination of 10degrees.
프로젝트 ID: #36598395
프로젝트 소개
이 일자리에 대한 프리랜서 12 명의 평균 입찰가: ₹2817
Hi there, Myself Ashwini, iam an Architect from hyderabad, seen ur requirement. iam interested to take up please let me know further details
I have good experience on Autocad , NX, catia Cad software and Hypermesh, Ansa, ANSYSWorkbench, Ls-Dyna, like CAE software.
Hey, I'm sure I can work this out. I'm experienced in AutoCAD and yeah I'm into structural designing so be it.
I have experience in 3 years on muthout Finance Ltd. I have interested in Ms office and ms Excel . I have completed B Tech in 2020.
Hello, I'm a civil engineer, now I'm living in Hyderabad. I'm interested to work with you. I look forward. Thank you.
I can make plans according to the above requirements, I have knowledge in AutoCAD, planning and designing. when i went through your requirements everything was good but, when I went through the maps which you pinned, I 기타
we are very professional to work on any kind of projects we have already done numerous projects in india gulf & international we complete our tasks within timeline schedule.
i asure you that will give the best possible outcome design as soon as possible with low price and im ready to start the project thank you.
I can give you autocad plan in one day if you can provide me a pencil sketch on paper and if you need any changes further i will do it
I have experience in AutoCAD but not in layout drawing .if u assist i will give you best result. let me knoew if it is ok . thank you
hi, this is tulsi an architect from hyderabad currently working as a freelancer hope my works will be liked by clients.











