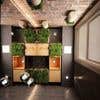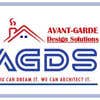
Warehouse Plans
$30-250 USD
착불
I require assistance to draw up warehouse plans, setting out plan, g and 1st floors. No interior office planning is required more than allocating space. Planning and permission guidelines will be provided and the intention of the exercise is to determine the areas whilst ensuring external operational areas are functioning.
The warehouse size is approx. 50,000 sqm and plot details (coordinates) will be provided, not levels.
It is an added advantage with prior experience warehouse design and development of large single user facilities.
Regards,
Marcus
프로젝트 ID: #34523266
프로젝트 소개
이 일자리에 대한 프리랜서 77 명의 평균 입찰가: $156
Hello Dear I am a rich experienced Architect who is indulged in Interior/Exterior Design, landscaping, floor plan, elevation, site plan, roof plan, foundation plan for City permit drawings and 3D visualization. Main sk 기타
Hello Marcus B., I m an Architect/Civil Engineer/BIM/CAD Expert and will offer you the Best Discount. You can pay me a reasonable price + Good Review only. I want to review your Warehouse Plans plans/sketches,/ideas 기타
Hi, hope you read this as people here tend to just copy paste the proposal. All my reviews, they are 100% genuine. I therefore request that you take the time to at least glance at my profile once. I'm looking for an o 기타
Hello, we have reviewed your ad. We are 2 people as architects and engineers. We can give you a real help in this regard with our architectural and engineering skills. We will meet with you at any time and we will give 기타
hello Marcus , I recently saw your project details for "Warehouse Plans". After reading the job description, I quickly realised that your requirements precisely match my abilities. I am a master of detail, colour,3d m 기타
Dear Buyer, Yes I am familiar to your project of steel structure shop drawings required for a WARE HOUSE. I have 15 years professional experience of steel sheds and steel structure PEB designs. I will give you the best 기타
Hi, there? I have read your project carefully. I've previously worked on the nearly same project for another employer. I have a master's degree in architecture and I have many experience in Architectural drawings for 기타
+++TURN YOUR IDEA INTO REALITY+++ Hi, I specifically examined your project. I have been developing engineering projects with Allplan, Revit, Autocad very hard since 10 years ago. Also, I have a lot of experience in ext 기타
Hello, i am very exited to work on your project. I am an expert in making floor plan, site plan, roof plan, foundation plan, elevation, landscaping, exterior/interior design, fire safety design, 3d modelling and render 기타
hello I am an interior, exterior, furniture designer, architectural engineer and 3d modeling for 9 years, I have the experience in 3D and rendering that make me stand out from the crowd, I create your great idea into r 기타
Hello I am sure I can do well your project. I am an expert in BIM modeling, structural design, MEP design, civil engineering and construction drawing I am using many software such as Revit2020, 2022, sketchup, Archica 기타
Hi Marcus, I am a goal oriented person and qualified for the profession of Warehouse Plans. I am creative, scientific and I guess all these qualities are important for a profession like an Auto Cad designer. Thanks a 기타
Hello, Marcus I read your project description for draw up warehouse plans, setting out plan, g and 1st floors. I have very good hands in 3D modelling, Rendering And texturing as well. Please Give me reply to Prove me 기타
❤️Dear Sir❤️ How are you? I am Quyen from Vietnam. https://www.freelancer.com/u/quyenbachthu I have checked your project details carefully and I can help your project perfectly. I have many experiences in architectural 기타
Hi there, Expert Architecture & Civil Engineer I will design your project according to your concepts and requirements. I'm professional architecture and civil engineer in plan layout, exterior and interior design, Vil 기타
Greetings ❤️⭐ This is Long. I am very interested at your project " Warehouse Plans ". I am a building architect. I have many experiences in creating of architectural drawing for Warehouse Plans . I can start to wor 기타
Hi, I have read Your project description Warehouse Plans I am a goal oriented person and qualified for the profession, fully working on AutoCAD drawing ,elevation, solid work, Revit ,FBX ,Unity, Render also interior a 기타
Hello, We reviewed your bid requirements and we are ready to work on your project, I will provide you with the best quality work in less time. We have good experience in the Architectural and Structural truss design 기타



















