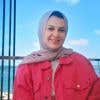
Warehouse office project
$30-250 USD
착불
First Floor
Area: 45m x 25m
Height: 4 meters
Usage: Textile storage
Facade: 10% glass facade for natural light and external view
Design Elements:
Sufficient entryway for trucks
Personnel entrance door
Second Floor
Area: 45m x 25m
Height: 3.5 meters
Industrial elevator
Stairs:
Usage: Garment production line and office space
Facade: 30% glass facade for natural light and external view
Design Elements:
Production Area (70% of the floor space): Placement of machinery and production lines
Office Area (30% of the floor space): Work tables, chairs, and partition tapes for the official space
프로젝트 ID: #37679937
프로젝트 소개
이 일자리에 대한 프리랜서 38 명의 평균 입찰가: $152
Hello, we have reviewed your project. Together with my team, we can assist you in every way in terms of architecture. From architectural technical drawings to ultra-realistic 3D photos. We have provided remote sup 기타
I am writing to express my keen interest in providing Architectural, structural and MEP engineering services for your project. With my 9 years of experience in the structural engineering field and a strong academic bac 기타
hello there, I'm interested in your project. i have worked on many similar projects. I'm an Architect and having experience in Architectural designs, 3d visualization, construction drawings, landscape, and interior des 기타
Hi there! I provide full set of detailed drawing according to design requirements and Building code. And ready the drawing for permit. My Work: -Architectural design: Site Plan, Foundation Plan, Floor plan, Elevati 기타
I will bring the best out of this project at a low quote and within a quick timeframe! Check my portfolio of realistic high quality renders, before/after etc. and if you like what i do, message me ! Portfolio : [login to view URL] 기타
Hi, I am an architect and I have done many interior and exterior designs before and I would like to work with you I can start now and I can make revisions as you want Best regards, Çiğdem
hi there. i am an architect and 3d visualizer, i have 14 years of experience on warehouse 2d floor plan, elevation, 3d floor plan, 3d inside design and 3d exterior design with photo realistic rendering. i am able to do 기타
Hello I am an architect with 8+ years experience, Expert in Autocad, photoshop and 3ds max. I am ready to work right now . I have attached sample of my work please check them on my profile. https://www.freelancer.com/ 기타
Hello, We reviewed your bid requirements and we are ready to work on your project, I will provide you with the best quality work in less time. We have good experience in the Architectural and Structural truss design fi 기타
As your warehouse office project is specifically tailored for textile storage and garment production, my specialized skill-set and experience aligns perfectly with your needs. I possess a strong understanding of the un 기타
Hey there! I can design Warehouse office I have done similar jobs before Our benefits: ✅ 100% Project satisfaction guaranteed ✅ Regular, in-time updates ✅ 100% refund if not happy with the results. With a t 기타
Hi Sir i read your message, as per your requirement complete your project. if you feel free can lets talk about the project. check my Portfolio https://www.freelancer.com/u/rumpadas099 Thank you Sanjoy
⭐Dear Sir!⭐ I'm a 3Ds MAX/SketchUp/AutoCAD/Revit expert. I have a lot of experiences in professional 3D modeling/rendering by using 3Ds Max and Sketchup/Revit/AutoCAD. I checked your job carefully and I have a great in 기타
Hello, Just gone through your project Warehouse office briefly I work on AutoCAD, SketchUp, CAD/CAM, Solid Work, Interior/Exterior all kinds of architectural (residential and commercial), mechanical design. Will give 기타
Hi, I am Architect and Interior designing, having more than 12 years of experiencing while designing offices projects. I can design warehouse Office. Please message me to discuss your project in detail, Thank You.
















