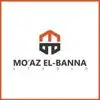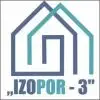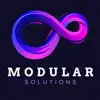
Revit Modelling of as built drawings (Architecture & Interior)
$250-750 USD
종료됨
게시됨 약 4년 전
$250-750 USD
제출할때 지불됩니다
This is a re-listing of the project I listed yesterday because of missing information. For those who bid for yesterday project, please place your bids again considering the full information below.
The work includes modeling of the architectural and interior elements of a one floor civil defence building in seperate models. This is considered as LOD 500 meaning all as built elements shall be modelled.
Please have a look at the BIM guidance and check what applies to our project. The guidance is intended for a new/in progress project, so not all the items apply. What is essential is what related to the final model including the following points:
• Models shall be done using Revit 2018
• File naming and worksets naming to be followed
• Models breakdown: Base Models: one architecture, one interior and one site model linked as per the guidance. The grids, levels and sheets can be modelled in the architecture model.
• The other buildings in the site plan (service building, guard room, training building) are not required to model, they can be added to site as blocks only
• Architectural model shall include the necessary framing structural elements.
• All finishes specifications shall be included in the model
• Doors and windows schedules shall be included
• In general: All the elements in the attached Autocad drawings shall be modelled except for the structural drawings which are attached for beams and columns reference only
• Sheets to include the main views, plans, elevations and sections as necessary
• LOD 500 including all the information provided in the Autocad drawings as per the LOD Matrix
• Model quality as per the guidance
• The submitted models will be checked as per the Health check report in the guidance with ignoring the checking frequency
• Revit modeling strategy in the guidance shall be followed exactly
• The models shall include some interior and exterior rendered images as necessary
• The naming of the families/elements types are left to the freelancer to decide but should follow a standard
프로젝트 ID: 24621092
프로젝트 정보
47 제안서
원격근무 프로젝트
활동 중 4년 전
돈을 좀 벌 생각이십니까?
프리랜서 입찰의 이점
예산 및 기간 설정
작업 결과에 대한 급여 수급
제안의 개요를 자세히 쓰세요
무료로 프로젝트에 신청하고 입찰할 수 있습니다
47 이 프로젝트에 프리랜서들의 평균 입찰은 $684 USD입니다.

6.3
6.3

4.9
4.9

5.0
5.0

4.7
4.7

4.6
4.6

4.0
4.0

4.1
4.1

3.6
3.6

3.3
3.3

3.6
3.6

2.8
2.8

2.3
2.3

2.4
2.4

2.3
2.3

2.2
2.2

2.1
2.1

0.0
0.0

0.0
0.0

0.0
0.0

0.0
0.0
고객에 대한 정보

FUJAIRAH, United Arab Emirates
7
결제 수단 확인
10월 19, 2014부터 회원입니다
고객 확인
이 거래선이 등록한 다른 일자리
$30-250 USD
$250-750 USD
$30-250 USD
유사한 프로젝트
$10-30 USD
$1500-3000 USD
$100-150 USD
$10-30 USD
$2-8 USD / hour
$50-100 USD
$25-50 CAD / hour
$10-30 CAD
$10-30 AUD
$10-30 CAD
$750-1500 USD
$2-8 USD / hour
$10-50 CAD
$3000-5000 CAD
$10-30 CAD
$10-30 CAD
$70-100 USD
$10-30 CAD
$750-1500 USD
$10-30 CAD
감사합니다! 무료 크레딧을 신청할 수 있는 링크를 이메일로 보내드렸습니다.
이메일을 보내는 동안 문제가 발생했습니다. 다시 시도해 주세요.
미리 보기 화면을 준비 중...
위치 정보 관련 접근권이 허용되었습니다.
고객님의 로그인 세션이 만료되어, 자동으로 로그아웃 처리가 되었습니다. 다시 로그인하여 주십시오.










