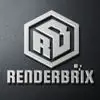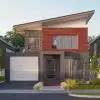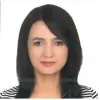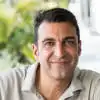
Architectual plans for home, garage, guest house - 2D Floor Plan, Structural, Electrical, Plumbing, BOM + 3D modeling
$10-3500 USD
종료됨
게시됨 3년 이상 전
$10-3500 USD
제출할때 지불됩니다
BUILDING PREREQUISITES
ESTIMATES REQUIREMENTS
2D AutoCad Floor & Structural Plans / Digital Drawings
Electrical & Plumbing Plans
Site Plans
3D Modeling - all buildings
Complete BOM for all buildings, including all building materials, electrical, plumbing
MAIN HOUSE (BUILDING 1)
The Main House and Guest house must have a piling foundation. These should be 24” dia. cement piles to bedrock, estimated to be anywhere from 20 to 30 feet deep to meet the bedrock
Roof must be a flat roof construction with ability to bear load, as this will eventually become a balcony / patio area
Main house should not contain any internal columns
Provide lateral concrete beams between pilings for extra strength
Exterior Building walls must utilize 8 inch concrete blocks
All plumbing should not penetrate any concrete beams and run off to the north side of building
First floor slab should be 8 inch thick. Slab should have minimum 3/4“ rebar
All floors are 10 foot including stilts
All exterior walls are concrete
All interior walls are sheetrock
GUEST HOUSE (BUILDING 3)
Exterior Building walls must utilize 8 inch concrete blocks
Prefer flat roof construction
All floors are 10 foot high, including stilts
All exterior walls are concrete
All interior walls are sheetrock
GARAGE AND OFFICE (BUILDING 2)
Exterior Building walls must utilize 8 inch concrete blocks
Prefer flat roof construction
Must provide
First floor is 10 foot high and second floor is 8 foot high
All exterior walls are concrete
All interior walls are sheetrock
COMMON AREA
Driveway is gravel / marl
Land Area is .53 Acres - 100‘ W x 234’ S x 100’ E x 221’ N
LOCATION OF THE BUILDINGS
Main House should be located 15 feet away from the north property boundary
Main house back should be located 30 feet from the west canal front. (25 feet from the back deck)
The guest house must be located 15 feet away from the South property perimeter
ELECTRICAL
All electrical outlets at bottom floor (land level) must be 4 feet from the floor (flooding)
Main house must be wired so a transfer switch can be provided for the generator cut over.
AC Must be central air conditioning \
A very rough proof-of-concept draft is available drafted in Microsoft LIVE HOME 3D PRO available for download.
BUDGET OPEN FOR DISCUSSION - ALL OTHER INFORMATION AVAILABLE BY DISCUSSION
프로젝트 ID: 28267924
프로젝트 정보
35 제안서
원격근무 프로젝트
활동 중 3년 전
돈을 좀 벌 생각이십니까?
프리랜서 입찰의 이점
예산 및 기간 설정
작업 결과에 대한 급여 수급
제안의 개요를 자세히 쓰세요
무료로 프로젝트에 신청하고 입찰할 수 있습니다
35 이 프로젝트에 프리랜서들의 평균 입찰은 $2,028 USD입니다.

7.9
7.9

7.5
7.5

7.2
7.2

6.4
6.4

5.6
5.6

6.3
6.3

4.9
4.9

4.9
4.9

4.5
4.5

4.2
4.2

4.3
4.3

3.8
3.8

3.1
3.1

0.0
0.0

0.0
0.0

0.0
0.0

0.0
0.0

0.0
0.0

0.0
0.0

0.0
0.0
고객에 대한 정보

George Town, Cayman Islands
1
결제 수단 확인
10월 17, 2017부터 회원입니다
고객 확인
이 거래선이 등록한 다른 일자리
$10-999999999999999 USD
$30-250 USD
유사한 프로젝트
$250-750 USD
$750-1500 USD
$30-250 AUD
€30 EUR
$30-100 AUD
$1000 USD
€250-750 EUR
$250-750 USD
$10-30 USD
₹600-1500 INR
$30-250 USD
$3000-5000 USD
$30-250 USD
$250-750 USD
$1500-3000 USD
$10-30 USD
₹600-1500 INR
$3000-5000 USD
₹750-1250 INR / hour
€8-30 EUR
감사합니다! 무료 크레딧을 신청할 수 있는 링크를 이메일로 보내드렸습니다.
이메일을 보내는 동안 문제가 발생했습니다. 다시 시도해 주세요.
미리 보기 화면을 준비 중...
위치 정보 관련 접근권이 허용되었습니다.
고객님의 로그인 세션이 만료되어, 자동으로 로그아웃 처리가 되었습니다. 다시 로그인하여 주십시오.











