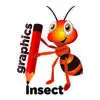
AutoCAD and 3dsMax Designer (Highly Experienced for Tradeshow Updates)
$30-250 USD
취소됨
게시됨 6년 이상 전
$30-250 USD
제출할때 지불됩니다
Wanted: Highly Experienced AutoCAD drafter with very good knowledge of 3ds Max.
Delivery Expectation: Sunday October 22nd ( 2 days)
I am working on a tradeshow exhibit floor plan (50'x80') and looking for someone to update current CAD drawings to my specifications as instructed once selected and also update these changes to an existing 3ds max model that I have created and will provide you with all files to work with. I will provide you with an idea of how trade show walls are put together and preferably get on a phone call to discuss it all in detail so you fully understand.
The individual must be highly talented and EXTREMELY good in details. The updates require shifting wall panels to new sizing and adjusting the appropriate front and side elevation for each unit home within the exhibit. Currently there are 5 very simple homes and each is 150" wide with varying lengths from 8 feet to 30 feet.
Process:
Once I've selected the appropriate designer, I will send you my files and all the revision notes needed. To make sure we are on the right track, I might get into a call with you to explain it all. I will first need the floor plans and elevations updated so we make sure we are doing everything accurately. Once I review and confirm plan drawings then you will proceed to updating the 3d files that I have already made.
Serious and talented bidders only and will require sample work.
프로젝트 ID: 15446914
프로젝트 정보
18 제안서
원격근무 프로젝트
활동 중 7년 전
돈을 좀 벌 생각이십니까?
프리랜서 입찰의 이점
예산 및 기간 설정
작업 결과에 대한 급여 수급
제안의 개요를 자세히 쓰세요
무료로 프로젝트에 신청하고 입찰할 수 있습니다
18 이 프로젝트에 프리랜서들의 평균 입찰은 $147 USD입니다.

5.0
5.0

4.2
4.2

4.2
4.2

3.4
3.4

3.9
3.9

3.2
3.2

2.8
2.8

1.6
1.6

0.0
0.0
고객에 대한 정보

West Valley City, United States
43
결제 수단 확인
3월 7, 2012부터 회원입니다
고객 확인
이 거래선이 등록한 다른 일자리
$30-250 USD
$30-250 USD
$10-30 USD
$10-30 USD
$30-250 USD
유사한 프로젝트
$30-250 USD
£20-250 GBP
$10-30 USD
$14-30 NZD
$10-30 USD
$10-30 USD
$750-1500 USD
$10-30 USD
$10-30 USD
$10-30 USD
₹1500-12500 INR
$14-30 NZD
₹600-1500 INR
$125 USD
₹600-1500 INR
$750-1500 CAD
$10-30 USD
$10-30 USD
$750-1500 USD
$10-30 CAD
감사합니다! 무료 크레딧을 신청할 수 있는 링크를 이메일로 보내드렸습니다.
이메일을 보내는 동안 문제가 발생했습니다. 다시 시도해 주세요.
미리 보기 화면을 준비 중...
위치 정보 관련 접근권이 허용되었습니다.
고객님의 로그인 세션이 만료되어, 자동으로 로그아웃 처리가 되었습니다. 다시 로그인하여 주십시오.






