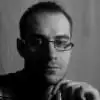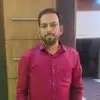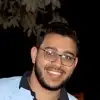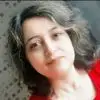
Produce isometric view of complex 3D underground mine
$250-750 USD
완료함
게시됨 5년 이상 전
$250-750 USD
제출할때 지불됩니다
We require manipulation of a 3D solid for presentation in a static 2D (isometric) representation. This is for a location awareness package, onto which various assets will be placed such as access points, and then personnel and equipment movement will be represented in the software package.
Technical Requirements – Location Awareness Maps
For each mine, several isometric maps will be required, splitting the mine into three or more portions (upper, middle, lower for example). At Mine 1, for instance, each portion will consist of four or five levels. The base map will come from a solid-model export from our mine planning software. The original orientation of the derived Location Awareness maps should come from the life-of-mine design so that future changes in orientation are avoided. Further maps can be added if the mine goes deeper, or extends beyond the contemplated design.
Each of the Location Awareness maps must be formed of polylines in AutoCAD that only show the outline of the void at the mid-height of the opening i.e. 2m above the floor level. Alternate levels will be different colors to make visualization easier. Each level will require a label – at another site where Location Awareness is implemented, this Level Name is drawn rather than a text box. (I will attach an example when I can grab one, a screenshot for instance of the before and after states).
Some degree of vertical exaggeration will be required to ensure that levels have minimal overlap. There may be a requirement to artificially ‘extend’ the mine to avoid overlap, by lengthening drives/ramps, for instance.
When each new updated view of the mine is produced, it will have to be from the same location, with seven degrees of freedom locked:
1) X coordinate of camera
2) Y coordinate of camera
3) Z coordinate of camera
4) Dip
5) Azimuth
6) Rotation
7) Zoom level
The locking is required so that when the updated drawing is imported into Location Awareness, other assets such as Access Points align correctly. Hence the need to have the original setup based on life-of-mine design.
Updates will be required approximately each 2-3 months, to include new development meters/voids. These will be exported as DWG file for import to Location Awareness. The file type saved prior to importing it in Location Awareness should be DXF, Autocad version 2010. This procedure will replace the current update cycle that the outdated system requires, which only produces a long-section view.
Freelancer and myself will need a long discussion ahead of awarding the bid, to develop SoW, etc. Freelancer will be required to sign a corporate NDA.
프로젝트 ID: 18145101
프로젝트 정보
18 제안서
원격근무 프로젝트
활동 중 5년 전
돈을 좀 벌 생각이십니까?
프리랜서 입찰의 이점
예산 및 기간 설정
작업 결과에 대한 급여 수급
제안의 개요를 자세히 쓰세요
무료로 프로젝트에 신청하고 입찰할 수 있습니다
18 이 프로젝트에 프리랜서들의 평균 입찰은 $473 USD입니다.

7.4
7.4

6.7
6.7

6.6
6.6

6.4
6.4

5.8
5.8

5.1
5.1

5.4
5.4

5.5
5.5

4.4
4.4

2.6
2.6

0.0
0.0

0.0
0.0
고객에 대한 정보

Sheridan, United States
3
결제 수단 확인
7월 23, 2017부터 회원입니다
고객 확인
이 거래선이 등록한 다른 일자리
$30-250 CAD
$750-1500 CAD
$250-750 USD
$10-30 USD
$30-250 USD
유사한 프로젝트
$50 USD
$750-1500 CAD
₹600-1500 INR
₹600-3000 INR
$30-250 AUD
₹1500-12500 INR
$750-1500 CAD
$10-30 USD
$100 CAD
$30-250 USD
$30-250 USD
€250-750 EUR
₹37500-75000 INR
$1500-3000 USD
$750-1500 USD
$10-30 AUD
$10-30 AUD
$30-250 USD
$10-30 USD
₹1500-12500 INR
감사합니다! 무료 크레딧을 신청할 수 있는 링크를 이메일로 보내드렸습니다.
이메일을 보내는 동안 문제가 발생했습니다. 다시 시도해 주세요.
미리 보기 화면을 준비 중...
위치 정보 관련 접근권이 허용되었습니다.
고객님의 로그인 세션이 만료되어, 자동으로 로그아웃 처리가 되었습니다. 다시 로그인하여 주십시오.








