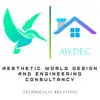
AUTOCAD - Cast In situ - Structural Engineering Drawings CAD Drafting - 6000sq.ft Building | Indian Standards
₹1500-12500 INR
종료됨
게시됨 거의 4년 전
₹1500-12500 INR
제출할때 지불됩니다
Dear,
Based on CAD Layers; Professional Structural Engineering Drawings needs to be drafted for our project of size 6000sq.ft.
Mainly Rebar Drawings to be Drafted :
- Foundation Reinforcement Drawings / Detailing ; Isolated Footing Schedule, Typical Footing Details etc.
- Typical Floor Plan Rebar Drawings
- Typical Cut Section of a Floor Plan
-Typical Stair Case Rebar Drawings
- Terrace Rebar Drawings / Sections if any
-Column Schedule / Column Rebar Details
-Typical Beam Schedule / Beam Rebar Details
Note that; Structural Plan Layouts / Geometry shall be provided. Mainly all cut sections with rebar detailing needs to be done as per company standards and layers.
Assuming 10 A1 Size Drawings; Max. to be Delivered.
프로젝트 ID: 25657348
프로젝트 정보
63 제안서
원격근무 프로젝트
활동 중 4년 전
돈을 좀 벌 생각이십니까?
프리랜서 입찰의 이점
예산 및 기간 설정
작업 결과에 대한 급여 수급
제안의 개요를 자세히 쓰세요
무료로 프로젝트에 신청하고 입찰할 수 있습니다
63 이 프로젝트에 프리랜서들의 평균 입찰은 ₹9,877 INR입니다.

6.3
6.3

6.1
6.1

6.6
6.6

5.5
5.5

5.3
5.3

5.0
5.0

3.9
3.9

3.0
3.0

2.8
2.8

2.9
2.9

1.8
1.8

0.0
0.0

0.0
0.0

0.0
0.0

0.0
0.0

0.0
0.0

0.0
0.0

0.0
0.0

0.0
0.0

0.0
0.0
고객에 대한 정보

Pune, India
31
결제 수단 확인
12월 17, 2015부터 회원입니다
고객 확인
이 거래선이 등록한 다른 일자리
₹12500-37500 INR
₹1500-12500 INR
₹600-1500 INR
₹600-1500 INR
₹600-1500 INR
유사한 프로젝트
€18-36 EUR / hour
$30-250 USD
$250-750 AUD
$250-750 USD
$30-250 USD
$250-750 USD
$10-30 CAD
$15-25 USD / hour
$750-1500 CAD
£5-10 GBP / hour
$10-30 USD
$30-250 USD
₹12500-37500 INR
$2-8 USD / hour
$30-250 CAD
$250-750 AUD
$1500-3000 AUD
$15-25 USD / hour
$250-750 USD
₹750-1250 INR / hour
감사합니다! 무료 크레딧을 신청할 수 있는 링크를 이메일로 보내드렸습니다.
이메일을 보내는 동안 문제가 발생했습니다. 다시 시도해 주세요.
미리 보기 화면을 준비 중...
위치 정보 관련 접근권이 허용되었습니다.
고객님의 로그인 세션이 만료되어, 자동으로 로그아웃 처리가 되었습니다. 다시 로그인하여 주십시오.



