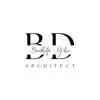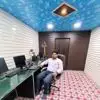
AutoCAD Floor Plan Architect Needed
₹1500-12500 INR
종료됨
게시됨 20일 전
₹1500-12500 INR
제출할때 지불됩니다
I require a freelancer proficient with AutoCAD to construct basic layout flooring plans for my project.
Ideal Skills:
- Expertise in AutoCAD.
- Past experience with architectural designs, particularly flooring plans.
Responsibilities:
- Design basic layout floor plans, no furniture or shading detail is necessary.
Preference will be given to freelancers who provide work samples similar to the project description. This project is perfect for those who have honed their skills in AutoCAD and know their way around architecture designing.
프로젝트 ID: 38034960
프로젝트 정보
42 제안서
원격근무 프로젝트
활동 중 14일 전
돈을 좀 벌 생각이십니까?
프리랜서 입찰의 이점
예산 및 기간 설정
작업 결과에 대한 급여 수급
제안의 개요를 자세히 쓰세요
무료로 프로젝트에 신청하고 입찰할 수 있습니다
42 이 프로젝트에 프리랜서들의 평균 입찰은 ₹5,792 INR입니다.

6.9
6.9

6.6
6.6

5.5
5.5

4.9
4.9

4.7
4.7

4.2
4.2

4.4
4.4

4.5
4.5

4.1
4.1

4.0
4.0

2.2
2.2

1.8
1.8

0.6
0.6

0.4
0.4

0.0
0.0

0.0
0.0

0.0
0.0

0.0
0.0

0.0
0.0

0.0
0.0
고객에 대한 정보

Mumbai, India
0
4월 25, 2024부터 회원입니다
고객 확인
이 거래선이 등록한 다른 일자리
₹1500-12500 INR
₹75000-150000 INR
유사한 프로젝트
$250-750 USD
₹600-1500 INR
$750-1500 AUD
$30-250 CAD
min £36 GBP / hour
₹600-1500 INR
$15-25 CAD / hour
£20-250 GBP
€250-750 EUR
₹1500-12500 INR
$1500-3000 CAD
$250-750 USD
₹600-1500 INR
₹600-1500 INR
₹1500-12500 INR
€12-18 EUR / hour
$30-250 USD
$400-800 USD
$250-750 CAD
$250-750 AUD
감사합니다! 무료 크레딧을 신청할 수 있는 링크를 이메일로 보내드렸습니다.
이메일을 보내는 동안 문제가 발생했습니다. 다시 시도해 주세요.
미리 보기 화면을 준비 중...
위치 정보 관련 접근권이 허용되었습니다.
고객님의 로그인 세션이 만료되어, 자동으로 로그아웃 처리가 되었습니다. 다시 로그인하여 주십시오.








