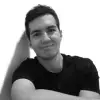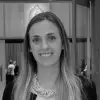
CAD design of townhouse estate
$1500-3000 AUD
종료됨
게시됨 4년 이상 전
$1500-3000 AUD
제출할때 지불됩니다
We are builders that need a site plan designed with building located for the civil engineer to complete his design. We have house designs and concept layout on CAD to start
프로젝트 ID: 21225936
프로젝트 정보
14 제안서
원격근무 프로젝트
활동 중 5년 전
돈을 좀 벌 생각이십니까?
프리랜서 입찰의 이점
예산 및 기간 설정
작업 결과에 대한 급여 수급
제안의 개요를 자세히 쓰세요
무료로 프로젝트에 신청하고 입찰할 수 있습니다
14 이 프로젝트에 프리랜서들의 평균 입찰은 $2,164 AUD입니다.

9.1
9.1

8.0
8.0

7.8
7.8

7.7
7.7

7.4
7.4

7.2
7.2

6.8
6.8

6.6
6.6

5.5
5.5

5.4
5.4
고객에 대한 정보

clear mountain, Australia
1
결제 수단 확인
6월 26, 2017부터 회원입니다
고객 확인
이 거래선이 등록한 다른 일자리
$1500-3000 AUD
$30-250 AUD
유사한 프로젝트
£20-250 GBP
$1500-3000 USD
$10 USD
$250-750 USD
$2-8 USD / hour
$30-250 CAD
₹150000-250000 INR
$25-50 USD / hour
₹800-2200 INR
$15-25 USD / hour
$5-25 USD / hour
$250-750 USD
$30-250 AUD
$10000-20000 USD
$500 USD
$10-30 USD
$250-750 AUD
€250-750 EUR
$150 USD
$250-750 USD
감사합니다! 무료 크레딧을 신청할 수 있는 링크를 이메일로 보내드렸습니다.
이메일을 보내는 동안 문제가 발생했습니다. 다시 시도해 주세요.
미리 보기 화면을 준비 중...
위치 정보 관련 접근권이 허용되었습니다.
고객님의 로그인 세션이 만료되어, 자동으로 로그아웃 처리가 되었습니다. 다시 로그인하여 주십시오.







