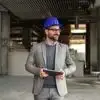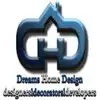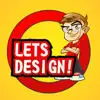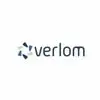
Commercial Floor Plans Elevation Drawings
$250-750 USD
종료됨
게시됨 2개월 전
$250-750 USD
제출할때 지불됩니다
I am seeking an experienced draftsman or architect to create elevation drawings for a commercial building's floor plans.
Requirements:
- The primary focus is on creating accurate and detailed commercial floor plans.
- A basic representation of building materials. While I don't expect an in-depth visual depiction, it's crucial that your work should clearly indicate the basic materials used in the construction.
Ideal Skills:
- Experience in creating elevation drawings, specifically for commercial buildings.
- Working knowledge of building materials and their representation in drawings.
- Detail-oriented, with an ability to reproduce scale and dimensions accurately.
- Strong skills in drafting software like AutoCAD.
In your proposal, please include sample drawings of commercial floor plans you’ve completed in the past, so I can assess your suitability for this project.
프로젝트 ID: 37866096
프로젝트 정보
55 제안서
원격근무 프로젝트
활동 중 1개월 전
돈을 좀 벌 생각이십니까?
프리랜서 입찰의 이점
예산 및 기간 설정
작업 결과에 대한 급여 수급
제안의 개요를 자세히 쓰세요
무료로 프로젝트에 신청하고 입찰할 수 있습니다
55 이 프로젝트에 프리랜서들의 평균 입찰은 $418 USD입니다.

8.2
8.2

8.2
8.2

7.6
7.6

6.2
6.2

6.3
6.3

6.2
6.2

6.3
6.3

5.4
5.4

5.5
5.5

5.2
5.2

5.3
5.3

5.3
5.3

5.3
5.3

4.7
4.7

4.6
4.6

4.1
4.1

4.0
4.0

3.4
3.4

2.4
2.4

2.2
2.2
고객에 대한 정보

United States
0
결제 수단 확인
3월 11, 2024부터 회원입니다
고객 확인
이 거래선이 등록한 다른 일자리
$250-750 USD
유사한 프로젝트
$15-25 USD / hour
$250-750 CAD
$250-750 USD
$30-250 USD
$30-250 USD
£20-250 GBP
$30-250 USD
₹1500-12500 INR
$30-250 AUD
$25-50 USD / hour
$30 USD
₹750-1250 INR / hour
$1500-3000 CAD
$30-250 USD
₹600-1500 INR
€30-250 EUR
₹600-1500 INR
$40-50 USD
$30-250 USD
₹600-1500 INR
감사합니다! 무료 크레딧을 신청할 수 있는 링크를 이메일로 보내드렸습니다.
이메일을 보내는 동안 문제가 발생했습니다. 다시 시도해 주세요.
미리 보기 화면을 준비 중...
위치 정보 관련 접근권이 허용되었습니다.
고객님의 로그인 세션이 만료되어, 자동으로 로그아웃 처리가 되었습니다. 다시 로그인하여 주십시오.








