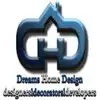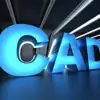
Convert PDFs into Detailed AutoCAD Drawings
$15-25 USD / hour
진행 중
게시됨 약 2개월 전
$15-25 USD / hour
I am looking for a freelancer with exceptional AutoCAD experience who can convert my PDF drawings into detailed AutoCAD versions. Your prime focus should be on:
- Architectural details: Faithful reproduction of all details is essential.
- Measurements and annotations: Make the drawings clear and easy to interpret.
The successful freelancer must be adept at working with PDFs and be detail-oriented in transferring data to AutoCAD. Please note, the scale or size ratio is not predetermined. I'm open to your professional recommendations for this aspect.
Proven experience in a similar project is highly preferred. Your portfolio showcasing similar work will be a great plus. This job requires an excellent understanding of architectural drawings. It's important to maintain accuracy throughout the conversion process. Your ability to deliver within a strict timeline will decide the success of this project.
프로젝트 ID: 37867776
프로젝트 정보
36 제안서
원격근무 프로젝트
활동 중 2개월 전
돈을 좀 벌 생각이십니까?
프리랜서 입찰의 이점
예산 및 기간 설정
작업 결과에 대한 급여 수급
제안의 개요를 자세히 쓰세요
무료로 프로젝트에 신청하고 입찰할 수 있습니다
36 이 프로젝트에 프리랜서들의 평균 입찰은 $21 USD입니다./시간

6.4
6.4

6.3
6.3

6.6
6.6

5.9
5.9

6.1
6.1

5.4
5.4

4.8
4.8

4.7
4.7

4.0
4.0

3.7
3.7

3.8
3.8

3.0
3.0

2.1
2.1

0.2
0.2

0.0
0.0

0.0
0.0

0.0
0.0

0.0
0.0

0.0
0.0

0.0
0.0
고객에 대한 정보

Morriston, United States
4
결제 수단 확인
7월 12, 2023부터 회원입니다
고객 확인
이 거래선이 등록한 다른 일자리
$15-25 USD / hour
$15-25 USD / hour
$30-250 USD
$250-750 USD
$250-750 USD
유사한 프로젝트
₹12500-37500 INR
₹1500-12500 INR
$250-750 USD
$500 USD
$250-750 AUD
$30-250 CAD
€1500-3000 EUR
$2-8 USD / hour
₹12500-37500 INR
₹750-1250 INR / hour
$30-250 USD
$5-25 USD / hour
₹1500-12500 INR
$30-250 USD
$250-750 USD
$750-1500 USD
$30-250 USD
$30-250 AUD
$150 USD
$1500-3000 USD
감사합니다! 무료 크레딧을 신청할 수 있는 링크를 이메일로 보내드렸습니다.
이메일을 보내는 동안 문제가 발생했습니다. 다시 시도해 주세요.
미리 보기 화면을 준비 중...
위치 정보 관련 접근권이 허용되었습니다.
고객님의 로그인 세션이 만료되어, 자동으로 로그아웃 처리가 되었습니다. 다시 로그인하여 주십시오.










