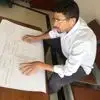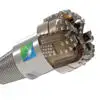
Modern 2-Story Home Blueprints & Renderings
$250-750 USD
완료함
게시됨 15일 전
$250-750 USD
제출할때 지불됩니다
I'm in need of an architect or designer proficient in creating plans, blueprints, and renderings for a 16' x 20' two-story slab on grade home for an arctic climate. I have already sketched a basic floor plan that I'd like you to refine and transform into comprehensive, professional designs.
Key Requirements:
- Architectural Style: Modern
- Construction Material: Wood
Your responsibilities will be:
- Transforming the initial floor plan into a detailed blueprint.
- Designing the home in a modern style, ensuring that all aspects of the design reflect this.
- Creating renderings that give a clear visual representation of the final project.
Ideal Skills & Experience:
- Proven experience in designing two-story homes.
- Expertise in modern architectural style.
- Proficiency in using CAD software.
- Knowledge of wood construction methods and materials.
- Strong communication skills to ensure the project meets my vision.
프로젝트 ID: 38055042
프로젝트 정보
60 제안서
원격근무 프로젝트
활동 중 11일 전
돈을 좀 벌 생각이십니까?
프리랜서 입찰의 이점
예산 및 기간 설정
작업 결과에 대한 급여 수급
제안의 개요를 자세히 쓰세요
무료로 프로젝트에 신청하고 입찰할 수 있습니다
60 이 프로젝트에 프리랜서들의 평균 입찰은 $479 USD입니다.

8.3
8.3

8.2
8.2

7.9
7.9

7.5
7.5

7.6
7.6

7.0
7.0

6.9
6.9

6.6
6.6

6.8
6.8

6.4
6.4

6.7
6.7

6.2
6.2

5.5
5.5

4.8
4.8

4.6
4.6

4.0
4.0

3.1
3.1

2.6
2.6

2.6
2.6

2.6
2.6
고객에 대한 정보

North Pole, United States
0
결제 수단 확인
4월 30, 2024부터 회원입니다
고객 확인
유사한 프로젝트
₹1500-12500 INR
₹1500-12500 INR
$750-1500 AUD
$250-750 CAD
₹600-1500 INR
$250-750 USD
₹600-1500 INR
₹1000-40000 INR
$30-250 USD
$30-250 USD
€30 EUR
$250-750 USD
₹750-1250 INR / hour
$30-250 USD
$30-250 USD
$1500-3000 USD
$250-750 USD
$250-750 USD
$750-1500 AUD
$750-1500 USD
감사합니다! 무료 크레딧을 신청할 수 있는 링크를 이메일로 보내드렸습니다.
이메일을 보내는 동안 문제가 발생했습니다. 다시 시도해 주세요.
미리 보기 화면을 준비 중...
위치 정보 관련 접근권이 허용되었습니다.
고객님의 로그인 세션이 만료되어, 자동으로 로그아웃 처리가 되었습니다. 다시 로그인하여 주십시오.












