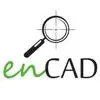
I need a CAD drafting specialist
$1500-3000 USD
종료됨
게시됨 거의 2년 전
$1500-3000 USD
제출할때 지불됩니다
draw an existing floor plan , new modified floor plan, sections & elevation
프로젝트 ID: 33982299
프로젝트 정보
69 제안서
원격근무 프로젝트
활동 중 2년 전
돈을 좀 벌 생각이십니까?
프리랜서 입찰의 이점
예산 및 기간 설정
작업 결과에 대한 급여 수급
제안의 개요를 자세히 쓰세요
무료로 프로젝트에 신청하고 입찰할 수 있습니다
69 이 프로젝트에 프리랜서들의 평균 입찰은 $1,745 USD입니다.

8.0
8.0

7.4
7.4

7.0
7.0

6.3
6.3

6.0
6.0

6.4
6.4

4.9
4.9

5.5
5.5

5.2
5.2

4.8
4.8

4.9
4.9

5.0
5.0

4.8
4.8

4.2
4.2

4.1
4.1

4.4
4.4

3.7
3.7

3.5
3.5

3.7
3.7

2.4
2.4
고객에 대한 정보

Calabasas, United States
0
6월 24, 2022부터 회원입니다
고객 확인
유사한 프로젝트
$250-750 USD
$750-1500 USD
$125-170 USD / hour
$10-30 CAD
$10-30 CAD
$30-250 AUD
₹1500-12500 INR
$15-25 USD / hour
$250-750 USD
$70-100 USD
$10-30 USD
$250-750 USD
$250-750 USD
$10-30 USD
$2-8 USD / hour
$2-8 USD / hour
$250-750 USD
$10-30 CAD
$30-250 USD
$30-250 AUD
감사합니다! 무료 크레딧을 신청할 수 있는 링크를 이메일로 보내드렸습니다.
이메일을 보내는 동안 문제가 발생했습니다. 다시 시도해 주세요.
미리 보기 화면을 준비 중...
위치 정보 관련 접근권이 허용되었습니다.
고객님의 로그인 세션이 만료되어, 자동으로 로그아웃 처리가 되었습니다. 다시 로그인하여 주십시오.









