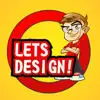
Revamp of 2D House Plans in AutoCAD
€30-250 EUR
완료함
게시됨 약 1개월 전
€30-250 EUR
제출할때 지불됩니다
, I need the expertise of an architect or drafter to assist with the revamping of my current 2D house plans. The existing plans are only available on paper, thereby requiring a complete redraw, with emphasis on specific structural modifications.
Key tasks for the project are:
- Redrawing of existing 2D plans into AutoCAD format and 3d format
- Structural amendments to the house plans, specifically modifications to the walls and windows
The ideal candidate should be proficient in AutoCAD, with experience in architecture or drafting. They should demonstrate an understanding of structural requirements for house renovations and possess superb communication skills to ensure accurate translation of my vision into the revamped house plans.
프로젝트 ID: 37943335
프로젝트 정보
35 제안서
원격근무 프로젝트
활동 중 1개월 전
돈을 좀 벌 생각이십니까?
프리랜서 입찰의 이점
예산 및 기간 설정
작업 결과에 대한 급여 수급
제안의 개요를 자세히 쓰세요
무료로 프로젝트에 신청하고 입찰할 수 있습니다
35 이 프로젝트에 프리랜서들의 평균 입찰은 €106 EUR입니다.

6.8
6.8

6.3
6.3

6.2
6.2

6.1
6.1

5.4
5.4

4.8
4.8

4.5
4.5

4.8
4.8

4.8
4.8

5.2
5.2

4.7
4.7

3.1
3.1

3.0
3.0

2.4
2.4

0.3
0.3

0.0
0.0

0.0
0.0

0.0
0.0

0.0
0.0

0.0
0.0
고객에 대한 정보

Tullow, Ireland
1
3월 31, 2024부터 회원입니다
고객 확인
유사한 프로젝트
₹750-1250 INR / hour
€250-750 EUR
₹100-400 INR / hour
$250-750 USD
$25-50 AUD / hour
€100 EUR
£250-750 GBP
₹750-1250 INR / hour
$30-250 CAD
$10-30 USD
€18-36 EUR / hour
min $50 CAD / hour
$30-250 AUD
$250-750 USD
$25-50 USD / hour
$750-1500 USD
$125 USD
$750-1500 USD
$1500-3000 USD
$25-50 CAD / hour
감사합니다! 무료 크레딧을 신청할 수 있는 링크를 이메일로 보내드렸습니다.
이메일을 보내는 동안 문제가 발생했습니다. 다시 시도해 주세요.
미리 보기 화면을 준비 중...
위치 정보 관련 접근권이 허용되었습니다.
고객님의 로그인 세션이 만료되어, 자동으로 로그아웃 처리가 되었습니다. 다시 로그인하여 주십시오.







