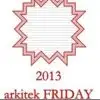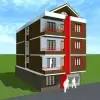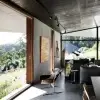
house plan for 1st 2nd and 3rd floor
₹1500-2000 INR
완료함
게시됨 약 4년 전
₹1500-2000 INR
제출할때 지불됩니다
We need a house plan of 3 floor
프로젝트 ID: 24761152
프로젝트 정보
33 제안서
원격근무 프로젝트
활동 중 4년 전
돈을 좀 벌 생각이십니까?
프리랜서 입찰의 이점
예산 및 기간 설정
작업 결과에 대한 급여 수급
제안의 개요를 자세히 쓰세요
무료로 프로젝트에 신청하고 입찰할 수 있습니다
33 이 프로젝트에 프리랜서들의 평균 입찰은 ₹1,933 INR입니다.

6.2
6.2

6.1
6.1

5.3
5.3

5.5
5.5

5.5
5.5

4.9
4.9

4.4
4.4

3.7
3.7

3.6
3.6

2.7
2.7

0.7
0.7

0.0
0.0

0.0
0.0

0.0
0.0

0.0
0.0

0.0
0.0

0.0
0.0

0.0
0.0

0.0
0.0

0.0
0.0
고객에 대한 정보

Delhi, India
14
8월 19, 2019부터 회원입니다
고객 확인
이 거래선이 등록한 다른 일자리
₹600-1200 INR
₹600-1000 INR
₹600-601 INR
₹600-1500 INR
₹600-1500 INR
유사한 프로젝트
$250-750 USD
$30-250 USD
$30-250 AUD
$30-250 AUD
₹600-1500 INR
$30-250 USD
$250-750 USD
₹600-1500 INR
$3000-5000 USD
$1500-3000 USD
$750-1500 USD
₹100-400 INR / hour
£10-20 GBP
₹1500-12500 INR
$250-750 USD
₹1500-12500 INR
$100 USD
$30-250 USD
₹37500-75000 INR
₹12500-37500 INR
감사합니다! 무료 크레딧을 신청할 수 있는 링크를 이메일로 보내드렸습니다.
이메일을 보내는 동안 문제가 발생했습니다. 다시 시도해 주세요.
미리 보기 화면을 준비 중...
위치 정보 관련 접근권이 허용되었습니다.
고객님의 로그인 세션이 만료되어, 자동으로 로그아웃 처리가 되었습니다. 다시 로그인하여 주십시오.








