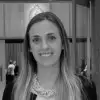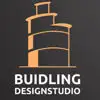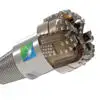
Compact In-Law Suite Design
$250-750 USD
완료함
게시됨 23일 전
$250-750 USD
제출할때 지불됩니다
I'm in need of a skilled architect or designer capable of creating blueprints for a compact, one-room in-law suite. This design will primarily function as a guest house, making efficient use of space a top priority.
I have a liberty shed engineered plans for our state but they must be turned in to blueprint form for habitation including electrical , plumbing and so forth to permit the installation
Your key tasks and requirements would include:
- Creating the layout for a single-room in-law suite.
- Focusing on the inclusion of a bathroom functionality within the compact footprint.
- Ensuring that the design conforms to local building regulations.
Experience with designing small houses is needed. Familiarity with space-saving design concepts and sustainability is a plus. Please show prior work in small or compact space design in your portfolio.
프로젝트 ID: 38049817
프로젝트 정보
44 제안서
원격근무 프로젝트
활동 중 23일 전
돈을 좀 벌 생각이십니까?
프리랜서 입찰의 이점
예산 및 기간 설정
작업 결과에 대한 급여 수급
제안의 개요를 자세히 쓰세요
무료로 프로젝트에 신청하고 입찰할 수 있습니다
44 이 프로젝트에 프리랜서들의 평균 입찰은 $410 USD입니다.

8.3
8.3

7.1
7.1

6.9
6.9

6.5
6.5

6.2
6.2

5.1
5.1

5.3
5.3

4.8
4.8

4.8
4.8

5.3
5.3

5.0
5.0

4.1
4.1

3.9
3.9

4.0
4.0

3.4
3.4

2.7
2.7

2.0
2.0

2.0
2.0

1.8
1.8

2.0
2.0
고객에 대한 정보

Garner, United States
1
결제 수단 확인
4월 29, 2024부터 회원입니다
고객 확인
유사한 프로젝트
$30-250 USD
€150 EUR
$15-25 USD / hour
$25-50 USD / hour
$250-750 USD
$30-250 USD
$25-50 NZD
$30-250 USD
€150 EUR
€750-1500 EUR
$1500-3000 USD
$30-250 USD
₹2000-4000 INR
$250-750 AUD
$14-30 NZD
$30-250 USD
$10-40 USD
$25-50 USD / hour
$15-25 USD / hour
$250-750 CAD
감사합니다! 무료 크레딧을 신청할 수 있는 링크를 이메일로 보내드렸습니다.
이메일을 보내는 동안 문제가 발생했습니다. 다시 시도해 주세요.
미리 보기 화면을 준비 중...
위치 정보 관련 접근권이 허용되었습니다.
고객님의 로그인 세션이 만료되어, 자동으로 로그아웃 처리가 되었습니다. 다시 로그인하여 주십시오.












