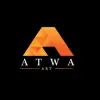
Plan de coffrage et ferraillage
$30-250 USD
종료됨
게시됨 거의 3년 전
$30-250 USD
제출할때 지불됩니다
Réalisation d'un plan de coffrage et ferraillage.
Plan archi attaché.
프로젝트 ID: 31065121
프로젝트 정보
6 제안서
원격근무 프로젝트
활동 중 3년 전
돈을 좀 벌 생각이십니까?
프리랜서 입찰의 이점
예산 및 기간 설정
작업 결과에 대한 급여 수급
제안의 개요를 자세히 쓰세요
무료로 프로젝트에 신청하고 입찰할 수 있습니다
고객에 대한 정보

Marrakech, Morocco
5
결제 수단 확인
4월 6, 2020부터 회원입니다
고객 확인
이 거래선이 등록한 다른 일자리
$30-250 USD
$10-30 USD
$50-100 USD
$10-30 USD
$10-30 USD
유사한 프로젝트
$250-750 USD
$30-250 USD
$750-1500 AUD
$30-250 USD
$32 USD
$250-750 USD
$20-30 SGD / hour
$750-1500 AUD
$3000-5000 USD
₹600-1500 INR
$750-1500 USD
$15-25 USD / hour
$25-50 USD / hour
₹600-1500 INR
$250-750 USD
$32 USD
$25-50 USD / hour
$30-250 AUD
$50-100 AUD
₹2000 INR
감사합니다! 무료 크레딧을 신청할 수 있는 링크를 이메일로 보내드렸습니다.
이메일을 보내는 동안 문제가 발생했습니다. 다시 시도해 주세요.
미리 보기 화면을 준비 중...
위치 정보 관련 접근권이 허용되었습니다.
고객님의 로그인 세션이 만료되어, 자동으로 로그아웃 처리가 되었습니다. 다시 로그인하여 주십시오.







