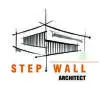
PJ-Apartment - Interior Design
₹600-1500 INR
완료함
게시됨 3년 이상 전
₹600-1500 INR
제출할때 지불됩니다
Need Interior Design output as below :
Output Needed :
- 3D Rendering with selection of veneer, laminates, Colours, wall painting Colours
Post finalisation of 3D - 2D drawing for complete arrangements, dimensions and views
2D detailing for furniture, 2D for lighting and wiring wherever applicable
BOQ List
(A) Drawing Room :
Design of Crockery Unit – As per detailing given separately with Sliding or folding door for study area entry as per detailing given
– Design of Kitchen energy door, storage and display cabinet at Kitchen gate , partition and door
Design of TV Unit with display and storage
Shoe rack positioning and design with decorative element in that area
Sofa position and sitting arrangement proposal
Dinning table compact 4 sheet at Dinning area
Full pelmet (Covering top wall above window) for curtain at balcony with sliding rail system for curtain with AC reposition and mounting top of pelmet
False ceiling (Not POP – need with gypsum board) for faster installation, not too much design elements keeping fan position same
Lights in TV Unit, Crockery cabinet, false ceiling, kitchen entry cabinet & switch boards reposition based on furniture
(B) Bed Room :
Design of Queen Size bed, bed head board, and wall above headboard – As per detailing given separately ,
– Design of side storage on bed side wall both side (Bottom and wall) including lighting on bed side wall, in storage, switch board and required wiring.
Full pelmet (Covering top wall above window) for curtain at balcony with sliding rail system for curtain
Design of hinged door wardrobe as per briefing including internal layouts, laminates
False ceiling (Not POP – need with gypsum board) for faster installation, not too much design elements keeping fan position same
Paneling beside wardrobe wall near window, curtains for small window, AC area switch box in paneling etc.
Toilet and entry door re-lamination as per theme
Lights in bed, back wall, storage, false ceiling, switch board position
프로젝트 ID: 28271299
프로젝트 정보
2 제안서
원격근무 프로젝트
활동 중 3년 전
돈을 좀 벌 생각이십니까?
프리랜서 입찰의 이점
예산 및 기간 설정
작업 결과에 대한 급여 수급
제안의 개요를 자세히 쓰세요
무료로 프로젝트에 신청하고 입찰할 수 있습니다
고객에 대한 정보

Thane, India
0
11월 11, 2020부터 회원입니다
고객 확인
이 거래선이 등록한 다른 일자리
₹600-1500 INR
유사한 프로젝트
₹48559 INR
₹1500-12500 INR
$3000-5000 USD
$22 USD
$30 USD
$30-250 USD
₹600-1500 INR
£250-750 GBP
₹1500-12500 INR
$250-750 USD
£250-750 GBP
₹48559 INR
₹12500-37500 INR
$1500-3000 USD
$30-250 USD
$10-30 USD / hour
₹1500-12500 INR
₹12500-37500 INR
$100 USD
₹600-1500 INR
감사합니다! 무료 크레딧을 신청할 수 있는 링크를 이메일로 보내드렸습니다.
이메일을 보내는 동안 문제가 발생했습니다. 다시 시도해 주세요.
미리 보기 화면을 준비 중...
위치 정보 관련 접근권이 허용되었습니다.
고객님의 로그인 세션이 만료되어, 자동으로 로그아웃 처리가 되었습니다. 다시 로그인하여 주십시오.

