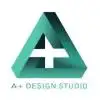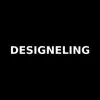
House plans pdf to Sketchup conversion
$250-750 USD
완료함
게시됨 5년 이상 전
$250-750 USD
제출할때 지불됩니다
Create a sketchup drawing of house plans from a pdf for a virtual walkthru.
I want to be able to do a virtual walkthru of a custom house plan using sketchup or similar program.
프로젝트 ID: 17645717
프로젝트 정보
88 제안서
원격근무 프로젝트
활동 중 6년 전
돈을 좀 벌 생각이십니까?
프리랜서 입찰의 이점
예산 및 기간 설정
작업 결과에 대한 급여 수급
제안의 개요를 자세히 쓰세요
무료로 프로젝트에 신청하고 입찰할 수 있습니다
88 이 프로젝트에 프리랜서들의 평균 입찰은 $436 USD입니다.

10.0
10.0

8.8
8.8

8.1
8.1

8.1
8.1

7.8
7.8

7.8
7.8

7.9
7.9

7.7
7.7

7.7
7.7

7.4
7.4

7.3
7.3

7.3
7.3

7.4
7.4

7.3
7.3

6.5
6.5

6.8
6.8

5.9
5.9

6.0
6.0

5.8
5.8

5.9
5.9
고객에 대한 정보

Enid, United States
1
결제 수단 확인
8월 26, 2018부터 회원입니다
고객 확인
유사한 프로젝트
$250-750 USD
$1500-3000 USD
€250-750 EUR
$10-40 USD
$50 USD
$50 USD
$30-250 USD
$250-750 USD
₹37500-75000 INR
$250-750 USD
min $50 USD / hour
₹750-1250 INR / hour
$250-750 CAD
$30-250 USD
$250-750 AUD
$30-250 CAD
$40-50 USD
$1500-3000 USD
$750-1500 AUD
$22 USD
감사합니다! 무료 크레딧을 신청할 수 있는 링크를 이메일로 보내드렸습니다.
이메일을 보내는 동안 문제가 발생했습니다. 다시 시도해 주세요.
미리 보기 화면을 준비 중...
위치 정보 관련 접근권이 허용되었습니다.
고객님의 로그인 세션이 만료되어, 자동으로 로그아웃 처리가 되었습니다. 다시 로그인하여 주십시오.














