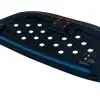
PREPARE ME A ELEVATOR DRAWING
$30-250 USD
종료됨
게시됨 거의 2년 전
$30-250 USD
제출할때 지불됩니다
IM A ELEVATOR COMPANY PERSON,
I WAS LOOKING FOR AUTOCAD DRAWING EXPERT FOR OUR COMPANY FREELANCE BASIS , PLEASE CONTACT ME IF ANY ONE INTERESTED
프로젝트 ID: 33998253
프로젝트 정보
49 제안서
원격근무 프로젝트
활동 중 2년 전
돈을 좀 벌 생각이십니까?
프리랜서 입찰의 이점
예산 및 기간 설정
작업 결과에 대한 급여 수급
제안의 개요를 자세히 쓰세요
무료로 프로젝트에 신청하고 입찰할 수 있습니다
49 이 프로젝트에 프리랜서들의 평균 입찰은 $131 USD입니다.

6.5
6.5

6.2
6.2

6.4
6.4

5.9
5.9

5.3
5.3

5.6
5.6

4.7
4.7

4.9
4.9

4.9
4.9

4.9
4.9

4.5
4.5

4.4
4.4

4.0
4.0

3.9
3.9

3.5
3.5

3.4
3.4

3.9
3.9

2.0
2.0

0.0
0.0

0.0
0.0
고객에 대한 정보

Dubai, United Arab Emirates
0
6월 27, 2022부터 회원입니다
고객 확인
유사한 프로젝트
$30-250 USD
$500 USD
$15-25 USD / hour
$100 USD
$250-750 CAD
₹1500-12500 INR
₹1500-12500 INR
₹12500-37500 INR
₹600-3000 INR
₹750-1250 INR / hour
$250-750 USD
€6-12 EUR / hour
$30-250 USD
$750-1500 AUD
$30-250 USD
$250-750 USD
$250-750 USD
$30-250 USD
$30-250 USD
$250-750 USD
감사합니다! 무료 크레딧을 신청할 수 있는 링크를 이메일로 보내드렸습니다.
이메일을 보내는 동안 문제가 발생했습니다. 다시 시도해 주세요.
미리 보기 화면을 준비 중...
위치 정보 관련 접근권이 허용되었습니다.
고객님의 로그인 세션이 만료되어, 자동으로 로그아웃 처리가 되었습니다. 다시 로그인하여 주십시오.









